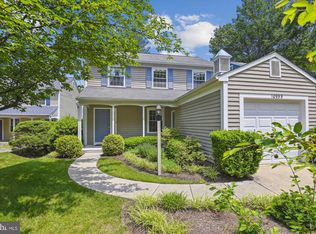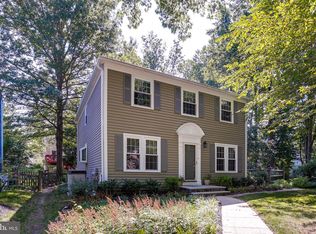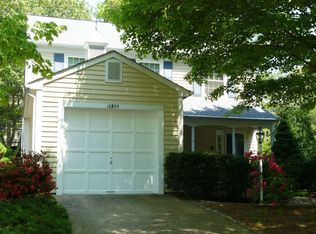Sold for $620,000 on 04/05/24
$620,000
10963 Hickory Ridge Rd, Columbia, MD 21044
3beds
2,398sqft
Single Family Residence
Built in 1986
6,054 Square Feet Lot
$642,200 Zestimate®
$259/sqft
$3,232 Estimated rent
Home value
$642,200
$610,000 - $674,000
$3,232/mo
Zestimate® history
Loading...
Owner options
Explore your selling options
What's special
Lovingly maintained, turn key, and ready to move into! You will be delighted beginning with your first step into this home. Your front porch will lead you into an open entry foyer with hardwood flooring and coat closet. A first floor great room is grand in size with plenty of room for furnishings and a big screen TV. The formal dining room with hardwood flooring will fulfill all your entertaining and dining needs. You will have an updated kitchen with all appliances, a breakfast bar, and a large pantry. Just off the kitchen you will find a breakfast room with lots of natural sunlight. The kitchen/breakfast room leads you to a large deck and lovely landscaped level backyard. A first floor powder room completes the main level. The second floor brings to you a grand primary bedroom with a walk-in closet and an en-suite primary bath with a double vanity and ceramic tile flooring. You will also find two roomy bedrooms with good sized closets and a wonderful upgraded full bath on the second level. The fully finished lower level has a generous recreation room in addition to an office/den, The lower level is complete with a large laundry/storage room. New carpet on the first and second floor and updated painting offer a neutral palate for your personal decorating. All these features plus a one car attached garage, make this home just perfect in every way!
Zillow last checked: 8 hours ago
Listing updated: September 30, 2024 at 08:00pm
Listed by:
Angela Rom 410-707-8178,
Cummings & Co. Realtors
Bought with:
Sharon Keeny, 309925
Long & Foster Real Estate, Inc.
Source: Bright MLS,MLS#: MDHW2037286
Facts & features
Interior
Bedrooms & bathrooms
- Bedrooms: 3
- Bathrooms: 3
- Full bathrooms: 2
- 1/2 bathrooms: 1
- Main level bathrooms: 1
Basement
- Area: 924
Heating
- Heat Pump, Electric
Cooling
- Central Air, Ceiling Fan(s), Electric
Appliances
- Included: Microwave, Dishwasher, Disposal, Self Cleaning Oven, Oven/Range - Electric, Refrigerator, Stainless Steel Appliance(s), Washer, Dryer, Water Heater, Electric Water Heater
Features
- Breakfast Area, Ceiling Fan(s), Family Room Off Kitchen, Open Floorplan, Floor Plan - Traditional, Formal/Separate Dining Room, Eat-in Kitchen, Kitchen - Table Space, Pantry
- Flooring: Carpet, Ceramic Tile, Hardwood, Wood
- Basement: Finished
- Has fireplace: No
Interior area
- Total structure area: 2,772
- Total interior livable area: 2,398 sqft
- Finished area above ground: 1,848
- Finished area below ground: 550
Property
Parking
- Total spaces: 3
- Parking features: Garage Faces Front, Garage Door Opener, Attached, Driveway
- Attached garage spaces: 1
- Uncovered spaces: 2
Accessibility
- Accessibility features: None
Features
- Levels: Three
- Stories: 3
- Pool features: Community
- Fencing: Full
Lot
- Size: 6,054 sqft
- Features: Cul-De-Sac, Landscaped
Details
- Additional structures: Above Grade, Below Grade
- Parcel number: 1415078103
- Zoning: NT
- Special conditions: Standard
Construction
Type & style
- Home type: SingleFamily
- Architectural style: Traditional
- Property subtype: Single Family Residence
Materials
- Frame
- Foundation: Concrete Perimeter
Condition
- Excellent
- New construction: No
- Year built: 1986
Details
- Builder name: Mark Homes
Utilities & green energy
- Sewer: Public Sewer
- Water: Public
Community & neighborhood
Location
- Region: Columbia
- Subdivision: Village Of Clarys Forest
HOA & financial
HOA
- Has HOA: Yes
- HOA fee: $1,439 annually
- Association name: COLUMBIA ASSOCIATION
Other
Other facts
- Listing agreement: Exclusive Right To Sell
- Ownership: Fee Simple
Price history
| Date | Event | Price |
|---|---|---|
| 4/5/2024 | Sold | $620,000+9.7%$259/sqft |
Source: | ||
| 3/9/2024 | Pending sale | $565,000$236/sqft |
Source: | ||
| 3/8/2024 | Listed for sale | $565,000+43%$236/sqft |
Source: | ||
| 7/19/2017 | Sold | $395,000-2.5%$165/sqft |
Source: Public Record Report a problem | ||
| 5/21/2017 | Pending sale | $405,000$169/sqft |
Source: RE/MAX 100 #HW9929702 Report a problem | ||
Public tax history
| Year | Property taxes | Tax assessment |
|---|---|---|
| 2025 | -- | $507,800 +5.5% |
| 2024 | $5,418 +6.4% | $481,200 +6.4% |
| 2023 | $5,095 +6.8% | $452,467 -6% |
Find assessor info on the county website
Neighborhood: 21044
Nearby schools
GreatSchools rating
- 9/10Clemens Crossing Elementary SchoolGrades: K-5Distance: 1.4 mi
- 6/10Harpers Choice Middle SchoolGrades: 6-8Distance: 1.1 mi
- 6/10Wilde Lake High SchoolGrades: 9-12Distance: 1.1 mi
Schools provided by the listing agent
- District: Howard County Public School System
Source: Bright MLS. This data may not be complete. We recommend contacting the local school district to confirm school assignments for this home.

Get pre-qualified for a loan
At Zillow Home Loans, we can pre-qualify you in as little as 5 minutes with no impact to your credit score.An equal housing lender. NMLS #10287.
Sell for more on Zillow
Get a free Zillow Showcase℠ listing and you could sell for .
$642,200
2% more+ $12,844
With Zillow Showcase(estimated)
$655,044

