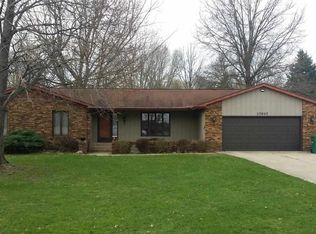Closed
$269,900
10963 9a Rd, Plymouth, IN 46563
3beds
2,408sqft
Single Family Residence
Built in 1972
0.63 Acres Lot
$272,300 Zestimate®
$--/sqft
$1,853 Estimated rent
Home value
$272,300
Estimated sales range
Not available
$1,853/mo
Zestimate® history
Loading...
Owner options
Explore your selling options
What's special
Price Reduced! Great location east of Plymouth on 9A Road; this 1 1/2 story house features 3 bedrooms and 2 1/2 bathrooms; main floor laundry room; there is a formal dining room, living room, family room, 4 season's room, screened room w/hot tub on the main level; 3 bedrooms and 2 full bathrooms on the 2nd level; the basement features additional living space with a rec. room; nice open front porch plus a deck and gazebo; Take a look at this great property, now only $274,900.
Zillow last checked: 8 hours ago
Listing updated: May 28, 2025 at 11:14am
Listed by:
Jim Masterson Cell:574-286-8602,
MASTERSON & ASSOC., INC.
Bought with:
Angela Snyder
RE/MAX Results
Source: IRMLS,MLS#: 202424785
Facts & features
Interior
Bedrooms & bathrooms
- Bedrooms: 3
- Bathrooms: 3
- Full bathrooms: 2
- 1/2 bathrooms: 1
Bedroom 1
- Level: Upper
Bedroom 2
- Level: Upper
Dining room
- Level: Main
Family room
- Level: Main
Kitchen
- Level: Main
Living room
- Level: Main
Heating
- Natural Gas, Forced Air
Cooling
- Central Air
Appliances
- Included: Dishwasher, Microwave, Refrigerator, Washer, Dryer-Electric, Gas Oven, Gas Range, Gas Water Heater, Water Softener Owned
- Laundry: Dryer Hook Up Gas/Elec, Main Level
Features
- Ceiling Fan(s), Laminate Counters, Eat-in Kitchen, Entrance Foyer, Tub/Shower Combination, Formal Dining Room
- Flooring: Hardwood, Carpet, Vinyl
- Doors: Storm Doors
- Windows: Double Pane Windows
- Basement: Partial,Partially Finished,Block,Sump Pump
- Number of fireplaces: 1
- Fireplace features: Family Room, Insert
Interior area
- Total structure area: 2,736
- Total interior livable area: 2,408 sqft
- Finished area above ground: 2,008
- Finished area below ground: 400
Property
Parking
- Total spaces: 2
- Parking features: Attached, Garage Door Opener, Concrete
- Attached garage spaces: 2
- Has uncovered spaces: Yes
Features
- Levels: One and One Half
- Stories: 1
- Patio & porch: Deck, Porch Covered, Enclosed
Lot
- Size: 0.63 Acres
- Dimensions: 140 X 196
- Features: Level, Rural Subdivision
Details
- Additional structures: Shed
- Parcel number: 503202000028.000018
- Other equipment: Sump Pump
Construction
Type & style
- Home type: SingleFamily
- Property subtype: Single Family Residence
Materials
- Brick, Vinyl Siding
- Roof: Asphalt
Condition
- New construction: No
- Year built: 1972
Utilities & green energy
- Electric: NIPSCO
- Gas: NIPSCO
- Sewer: Septic Tank
- Water: Well
Community & neighborhood
Community
- Community features: None
Location
- Region: Plymouth
- Subdivision: Park Place Estates
Other
Other facts
- Listing terms: Conventional,FHA,USDA Loan,VA Loan
Price history
| Date | Event | Price |
|---|---|---|
| 5/28/2025 | Sold | $269,900-1.8% |
Source: | ||
| 1/4/2025 | Price change | $274,900-1.8% |
Source: | ||
| 7/5/2024 | Listed for sale | $279,900+69.6% |
Source: | ||
| 2/15/2006 | Sold | $165,000+19.6% |
Source: | ||
| 12/3/2002 | Sold | $138,000+20% |
Source: | ||
Public tax history
| Year | Property taxes | Tax assessment |
|---|---|---|
| 2024 | $1,441 -6.7% | $217,300 +7.4% |
| 2023 | $1,543 +6.3% | $202,400 +4.3% |
| 2022 | $1,452 +16.5% | $194,100 +9.5% |
Find assessor info on the county website
Neighborhood: 46563
Nearby schools
GreatSchools rating
- 5/10Riverside IntermediateGrades: 5-6Distance: 1.4 mi
- 5/10Lincoln Junior High SchoolGrades: 7-8Distance: 1.4 mi
- 6/10Plymouth High SchoolGrades: 9-12Distance: 1.7 mi
Schools provided by the listing agent
- Elementary: Jefferson
- Middle: Lincoln
- High: Plymouth
- District: Plymouth Community School Corp.
Source: IRMLS. This data may not be complete. We recommend contacting the local school district to confirm school assignments for this home.

Get pre-qualified for a loan
At Zillow Home Loans, we can pre-qualify you in as little as 5 minutes with no impact to your credit score.An equal housing lender. NMLS #10287.
