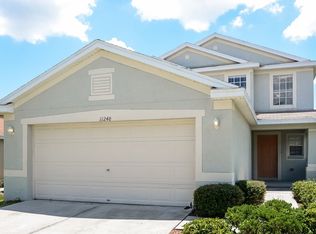FABULOUS and SPACIOUS 3bedrm + loft, 2.5baths, 1 car garage w/ community POOL in the beautiful CALUSA CREEK Townhomes close to everything
RENT INCLUDES WATER
This maintenance free CONTEMPORARY designed beauty has ALL TILED "WOOD LIKE" flooring all throughout the first floor. The GOURMET KITCHEN boasts high end stainless appliances, ambient lighting n QUARTZ counters that doubles as a BREAKFAST COUNTER or BUFFET set up. Don't miss the fun while prepping meals as this is open to the very spacious family room n dining area. Enjoy bbq n entertaining in the outdoor patio/yard space. A powder room, storage closet n 1car garage + 2car driveway are added features. The upstairs LOFT makes a nice OFFICE or DEN space. A WASHER/DRYER is conveniently provided for use. This split floor plan provides a master bedroom with its huge WALK IN CLOSET n EN SUITE BATH and 2 more spacious bedrooms and a full bath w/ tub. LOCATION is prime near brand new ADVENT Hospital, Aldi's, post office, shops n restaurants right along Hwy 301 a few minutes to Hwy I-75 to Brandon, Crosstown n Downtown Tampa. COME SEE n MAKE THIS YOUR HOME SWEET HOME NOW
Townhouse for rent
$2,275/mo
10962 Quickwater Ct #C, Riverview, FL 33569
3beds
1,679sqft
Price is base rent and doesn't include required fees.
Townhouse
Available now
No pets
Central air
In unit laundry
1 Attached garage space parking
Central
What's special
Quartz countersEn suite bathCommunity poolGourmet kitchenSplit floor planHigh end stainless appliances
- 4 days
- on Zillow |
- -- |
- -- |
Travel times
Facts & features
Interior
Bedrooms & bathrooms
- Bedrooms: 3
- Bathrooms: 3
- Full bathrooms: 2
- 1/2 bathrooms: 1
Rooms
- Room types: Family Room
Heating
- Central
Cooling
- Central Air
Appliances
- Included: Dishwasher, Disposal, Dryer, Microwave, Range, Refrigerator, Washer
- Laundry: In Unit, Inside, Laundry Closet
Features
- Eat-in Kitchen, Individual Climate Control, Kitchen/Family Room Combo, Living Room/Dining Room Combo, Open Floorplan, PrimaryBedroom Upstairs, Split Bedroom, Stone Counters, Thermostat, Walk In Closet, Walk-In Closet(s)
- Flooring: Carpet, Tile
Interior area
- Total interior livable area: 1,679 sqft
Property
Parking
- Total spaces: 1
- Parking features: Attached, Driveway, Covered
- Has attached garage: Yes
- Details: Contact manager
Features
- Stories: 2
- Exterior features: Blinds, Calusa Creek / Diane Lee, Clubhouse, Driveway, Eat-in Kitchen, Electric Water Heater, Garage Door Opener, Garbage included in rent, Grounds Care included in rent, Heating system: Central, In County, Inside, Irrigation System, Kitchen/Family Room Combo, Landscaped, Laundry Closet, Living Room/Dining Room Combo, Loft, Lot Features: In County, Landscaped, Sidewalk, Open Floorplan, Open Patio, Pets - No, Pool, PrimaryBedroom Upstairs, Sewage included in rent, Sidewalk, Sidewalks, Sliding Doors, Smoke Detector(s), Split Bedroom, Stone Counters, Thermostat, Walk In Closet, Walk-In Closet(s), Water included in rent
Details
- Parcel number: U203020C1F00000000091.0
Construction
Type & style
- Home type: Townhouse
- Property subtype: Townhouse
Condition
- Year built: 2021
Utilities & green energy
- Utilities for property: Garbage, Sewage, Water
Building
Management
- Pets allowed: No
Community & HOA
Community
- Features: Clubhouse
Location
- Region: Riverview
Financial & listing details
- Lease term: 12 Months
Price history
| Date | Event | Price |
|---|---|---|
| 4/24/2025 | Listed for rent | $2,275$1/sqft |
Source: Stellar MLS #TB8378559 | ||
| 4/18/2025 | Sold | $307,000-3.8%$183/sqft |
Source: | ||
| 4/4/2025 | Pending sale | $319,000$190/sqft |
Source: | ||
| 3/20/2025 | Price change | $319,000-3%$190/sqft |
Source: | ||
| 3/7/2025 | Price change | $329,000-2.9%$196/sqft |
Source: | ||
![[object Object]](https://photos.zillowstatic.com/fp/f53fac4db2ff6174e2c1678a8cbeabb3-p_i.jpg)
