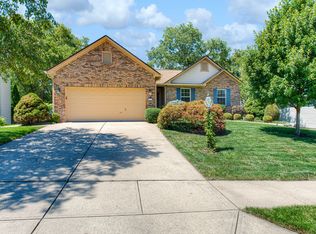9th green on Ironwood golf course. Main level master! This 3 bedroom home as a million dollar view AND overlooks the pond!! Open floor plan has a contemporary feel with vaulted ceilings. The two story entry welcomes you to the vaulted family room with fireplace & built-in speakers. Main level updated master with dual sinks, tub w/ separate shower, huge walk-in closet & bay window for expanded view and light of the woods, water, and course! Kitchen features granite counters, SS appliances, undermount sinks & breakfast nook. Formal dining room with bay window, tray ceiling, & chair rails. It's the perfect location to enjoy the stunning views & sunsets from the private patio. Plus, award winning HSE schools!
This property is off market, which means it's not currently listed for sale or rent on Zillow. This may be different from what's available on other websites or public sources.
