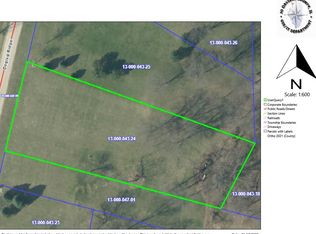Sold for $365,000
$365,000
10962 Dogleg Rdg, Galena, IL 61036
3beds
3,061sqft
Single Family Residence
Built in 1994
1 Acres Lot
$399,300 Zestimate®
$119/sqft
$2,992 Estimated rent
Home value
$399,300
$379,000 - $423,000
$2,992/mo
Zestimate® history
Loading...
Owner options
Explore your selling options
What's special
Sprawling 3 bedroom, 2.5 bath ranch in sought after Galena Golf View Estates sited on manicured one acre lot offering main level living floor plan, manicured park-like yard, and breathtaking elevated views looking over the Par 5 18th hole of Galena Golf Club and beyond! Open and airy main level features large formal dining space, modern kitchen with granite counters, pantry closet, and eat-at peninsula, bright living room with gas fireplace, spacious primary bedroom with adjoining bath and walk-in closet, two comfortable guest bedrooms, well-appointed shared full bath with updated vanity top, laundry area with upper storage cabinets, access to huge rear deck great to take in the golf scenery from tee to green and stunning panoramas, and attached 2+ car garage with room for storage/work area. Finished walk-out lower level is an incredible space for recreation or relaxation, and houses two family room spaces (one with access to expansive aggregate patio to rear), a full second kitchen with bar seating, refrigerator, microwave and range, convenient powder room, and generous bonus room for media/fitness/hobby or even an additional sleeping space that also has its own direct access to rear patio. Attractive landscaping surrounds the home and adds pop of color, and mature trees provide shade and privacy. Asphalt driveway with additional parking pad. Location pairs a rural feel with the convenience of being just a few minutes to schools and to the shopping, dining and events of Downtown Galena. Covenants and restrictions apply. Square footage is an approximation.
Zillow last checked: 8 hours ago
Listing updated: April 07, 2023 at 10:37am
Listed by:
DAMON HEIM 815-266-2427,
Coldwell Banker Network Realty
Bought with:
Danielle Cline, 471.021953
Keller Williams Realty Signature
Source: NorthWest Illinois Alliance of REALTORS®,MLS#: 202205592
Facts & features
Interior
Bedrooms & bathrooms
- Bedrooms: 3
- Bathrooms: 3
- Full bathrooms: 2
- 1/2 bathrooms: 1
- Main level bathrooms: 3
- Main level bedrooms: 3
Primary bedroom
- Level: Main
- Area: 152.75
- Dimensions: 13 x 11.75
Bedroom 2
- Level: Main
- Area: 125.67
- Dimensions: 13 x 9.67
Bedroom 3
- Level: Main
- Area: 140.88
- Dimensions: 13.42 x 10.5
Dining room
- Level: Main
- Area: 133.25
- Dimensions: 13 x 10.25
Family room
- Level: Lower
- Area: 276.27
- Dimensions: 22.25 x 12.42
Kitchen
- Level: Main
- Area: 107.25
- Dimensions: 11 x 9.75
Living room
- Level: Main
- Area: 165.46
- Dimensions: 17.42 x 9.5
Heating
- Forced Air, Natural Gas
Cooling
- Central Air
Appliances
- Included: Dishwasher, Dryer, Microwave, Refrigerator, Stove/Cooktop, Washer, Water Softener, Gas Water Heater
- Laundry: Main Level
Features
- L.L. Finished Space, Granite Counters, Second Kitchen, Walk-In Closet(s)
- Windows: Window Treatments
- Basement: Basement Entrance,Full,Finished
- Number of fireplaces: 1
- Fireplace features: Gas
Interior area
- Total structure area: 3,061
- Total interior livable area: 3,061 sqft
- Finished area above ground: 1,568
- Finished area below ground: 1,493
Property
Parking
- Total spaces: 2
- Parking features: Asphalt, Attached, Garage Door Opener
- Garage spaces: 2
Features
- Patio & porch: Deck, Patio, Covered
- Has view: Yes
- View description: Golf Course
- Frontage type: Golf Course
Lot
- Size: 1 Acres
- Dimensions: 162.14 x 222.51 x 188.99 x 315.27
- Features: Covenants, Restrictions, Subdivided
Details
- Parcel number: 1300004337
Construction
Type & style
- Home type: SingleFamily
- Architectural style: Ranch
- Property subtype: Single Family Residence
Materials
- Brick/Stone, Siding, Vinyl
- Roof: Shingle
Condition
- Year built: 1994
Utilities & green energy
- Electric: Circuit Breakers
- Sewer: Septic Tank
- Water: Well
Community & neighborhood
Location
- Region: Galena
- Subdivision: IL
HOA & financial
HOA
- Has HOA: Yes
- HOA fee: $25 annually
- Services included: None
Other
Other facts
- Price range: $365K - $365K
- Ownership: Fee Simple
- Road surface type: Hard Surface Road
Price history
| Date | Event | Price |
|---|---|---|
| 4/7/2023 | Sold | $365,000-6.4%$119/sqft |
Source: | ||
| 3/1/2023 | Pending sale | $389,900$127/sqft |
Source: | ||
| 11/13/2022 | Price change | $389,900-2.3%$127/sqft |
Source: | ||
| 8/20/2022 | Listed for sale | $399,000+2.3%$130/sqft |
Source: | ||
| 8/11/2022 | Listing removed | -- |
Source: Owner Report a problem | ||
Public tax history
| Year | Property taxes | Tax assessment |
|---|---|---|
| 2024 | $8,384 +27.5% | $121,920 +21.6% |
| 2023 | $6,578 -4.5% | $100,265 |
| 2022 | $6,886 +8.8% | $100,265 +10% |
Find assessor info on the county website
Neighborhood: 61036
Nearby schools
GreatSchools rating
- NAGalena Middle SchoolGrades: 5-8Distance: 1.5 mi
- 7/10Galena High SchoolGrades: 9-12Distance: 1.5 mi
- 8/10Galena Primary SchoolGrades: PK-4Distance: 1.7 mi
Schools provided by the listing agent
- Elementary: Galena
- Middle: Galena
- High: Galena
- District: Galena
Source: NorthWest Illinois Alliance of REALTORS®. This data may not be complete. We recommend contacting the local school district to confirm school assignments for this home.

Get pre-qualified for a loan
At Zillow Home Loans, we can pre-qualify you in as little as 5 minutes with no impact to your credit score.An equal housing lender. NMLS #10287.
