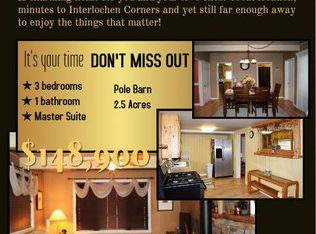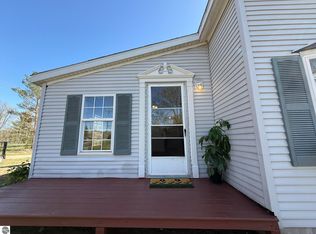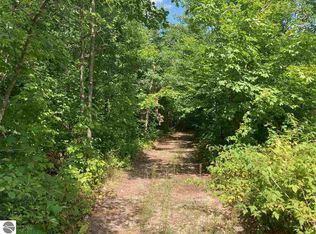Sold for $255,000
$255,000
10961 Riley Rd, Interlochen, MI 49643
2beds
1,176sqft
Single Family Residence
Built in 1966
1.9 Acres Lot
$261,200 Zestimate®
$217/sqft
$1,809 Estimated rent
Home value
$261,200
$232,000 - $293,000
$1,809/mo
Zestimate® history
Loading...
Owner options
Explore your selling options
What's special
Looking for a home with character, space, and endless possibilities? This 2-bedroom, 1-bathroom gem comes with an additional flex room—perfect for a formal dining space, cozy den, or even a non-conforming third bedroom! The spacious eat-in kitchen is ready to be the heart of the home, while the sunken living room adds a touch of cozy. Sitting on 1.9 acres, this property offers plenty of room to roam. The oversized 2-car garage (built in 2010) is attached by a convenient foyer, and there's also a large pole building for extra storage, workspace, or outdoor toys. Located near Interlochen Center for the Arts, the public library, and scenic walking trails, this home is in a fantastic spot for those who love the outdoors. While it could use some TLC, the potential is undeniable—bring your vision and make it shine!
Zillow last checked: 8 hours ago
Listing updated: May 30, 2025 at 08:05am
Listed by:
Alexandra Burris 231-360-8228,
REMAX Bayshore - W Bay Shore Dr TC 231-941-4500
Bought with:
Robert Brick, 6502134537
REMAX Bayshore - W Bay Shore Dr TC
Source: NGLRMLS,MLS#: 1931015
Facts & features
Interior
Bedrooms & bathrooms
- Bedrooms: 2
- Bathrooms: 1
- Full bathrooms: 1
- Main level bathrooms: 1
- Main level bedrooms: 2
Primary bedroom
- Level: Main
- Area: 134.97
- Dimensions: 9.42 x 14.33
Bedroom 2
- Level: Main
- Area: 135.11
- Dimensions: 10.67 x 12.67
Primary bathroom
- Features: None
Dining room
- Level: Main
- Area: 140.8
- Dimensions: 11 x 12.8
Kitchen
- Level: Main
- Area: 186.33
- Dimensions: 14.33 x 13
Living room
- Level: Main
- Area: 240.92
- Dimensions: 19.67 x 12.25
Heating
- Wall Furnace, Propane
Cooling
- Electric
Appliances
- Included: Refrigerator, Oven/Range, Dishwasher, Washer, Dryer
- Laundry: Main Level
Features
- Entrance Foyer, Breakfast Nook, Den/Study, Cable TV, WiFi
- Flooring: Carpet
- Basement: Crawl Space
- Has fireplace: Yes
- Fireplace features: Insert, Electric
Interior area
- Total structure area: 1,176
- Total interior livable area: 1,176 sqft
- Finished area above ground: 1,176
- Finished area below ground: 0
Property
Parking
- Total spaces: 2
- Parking features: Attached, Dirt
- Attached garage spaces: 2
Accessibility
- Accessibility features: None
Features
- Levels: One
- Stories: 1
- Exterior features: None
- Waterfront features: None
Lot
- Size: 1.90 Acres
- Dimensions: 269 x 174 x 276 x 260
- Features: Cleared, Metes and Bounds
Details
- Additional structures: Second Garage
- Parcel number: 0702000600
- Zoning description: Residential
Construction
Type & style
- Home type: SingleFamily
- Architectural style: Ranch
- Property subtype: Single Family Residence
Materials
- Frame, Wood Siding
- Foundation: Slab
- Roof: Asphalt
Condition
- Fixer
- New construction: No
- Year built: 1966
- Major remodel year: 2010
Utilities & green energy
- Sewer: Private Sewer
- Water: Private
Community & neighborhood
Community
- Community features: None
Location
- Region: Interlochen
- Subdivision: Metes and Bounds
HOA & financial
HOA
- Services included: None
Other
Other facts
- Listing agreement: Exclusive Right Sell
- Price range: $255K - $255K
- Listing terms: Conventional,Cash
- Ownership type: Private Owner
- Road surface type: Asphalt
Price history
| Date | Event | Price |
|---|---|---|
| 3/13/2025 | Sold | $255,000+2%$217/sqft |
Source: | ||
| 3/5/2025 | Pending sale | $249,999$213/sqft |
Source: | ||
| 2/25/2025 | Listed for sale | $249,999$213/sqft |
Source: | ||
Public tax history
| Year | Property taxes | Tax assessment |
|---|---|---|
| 2025 | $1,258 +5.3% | $94,600 +11% |
| 2024 | $1,194 +5% | $85,200 +4.3% |
| 2023 | $1,137 +2.7% | $81,700 +34.4% |
Find assessor info on the county website
Neighborhood: 49643
Nearby schools
GreatSchools rating
- 5/10Silver Lake Elementary SchoolGrades: PK-5Distance: 6.2 mi
- 7/10West Middle SchoolGrades: 6-8Distance: 9.9 mi
- 1/10Traverse City High SchoolGrades: PK,9-12Distance: 13.6 mi
Schools provided by the listing agent
- District: Traverse City Area Public Schools
Source: NGLRMLS. This data may not be complete. We recommend contacting the local school district to confirm school assignments for this home.

Get pre-qualified for a loan
At Zillow Home Loans, we can pre-qualify you in as little as 5 minutes with no impact to your credit score.An equal housing lender. NMLS #10287.


