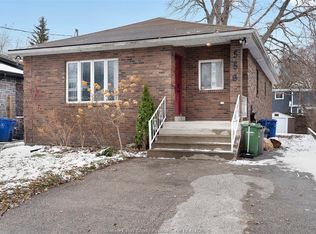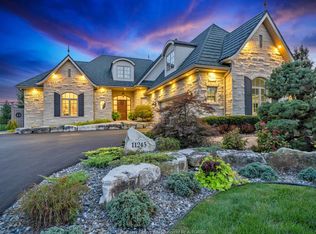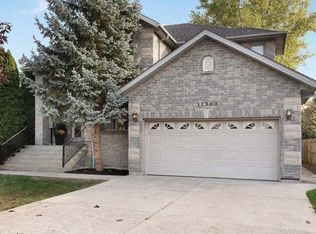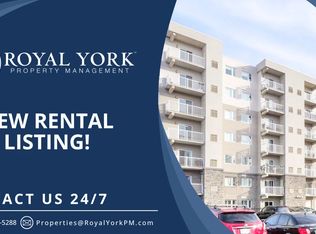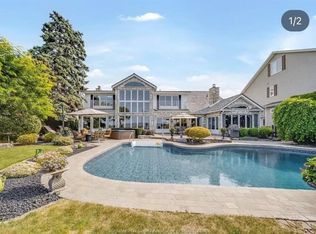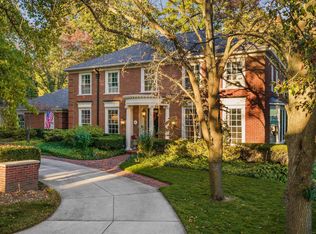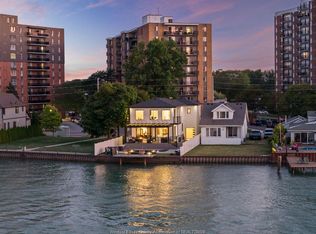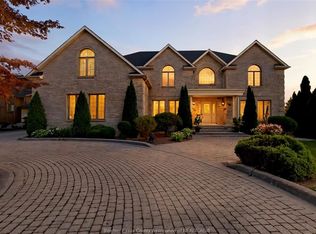10960 Riverside Dr E, Windsor, ON N8P 1A4
What's special
- 78 days |
- 165 |
- 3 |
Zillow last checked: 8 hours ago
Listing updated: October 21, 2025 at 06:29am
Mark A. Eugeni, Sales Person,
Manor Windsor Realty Ltd. Brokerage,
Tina Pickle, Sales Person,
Manor Windsor Realty Ltd.
Facts & features
Interior
Bedrooms & bathrooms
- Bedrooms: 4
- Bathrooms: 5
- Full bathrooms: 4
- 1/2 bathrooms: 1
Heating
- Natural Gas, Forced Air, Furnace
Cooling
- Central Air
Appliances
- Included: Dishwasher, Dryer, Garburator, Microwave, Oven Built-In, Refrigerator, Stove, Washer, Gas Water Heater
Features
- In-Law Suite, Walk-In Closet, Wet Bar
- Flooring: Carpet
- Basement: Crawl Space
- Number of fireplaces: 2
- Fireplace features: Fireplace 1 Fuel (Gas), Fireplace 2 Fuel (Electric), Fireplace 1 (Insert), Fireplace 2 (Insert)
Interior area
- Total structure area: 4,600
- Total interior livable area: 4,600 sqft
Video & virtual tour
Property
Parking
- Total spaces: 3
- Parking features: Concrete Drive, Double Width Or More Drive, Finished Drive, Front Drive, Triple Garage, Attached, Automatic Garage Door Opener
- Attached garage spaces: 3
- Has uncovered spaces: Yes
Features
- Levels: Two,3 Storey
- Patio & porch: Patio, Sundeck
- Exterior features: Balcony, Barbecue
- Fencing: Fenced Yard
- On waterfront: Yes
- Waterfront features: Waterfront, Waterfront on Lake, Breakwall, Pond/Stream, Boat Access, Water Access
- Frontage length: 64.00
Lot
- Size: 0.47 Acres
- Features: Landscaped, Playground Nearby, Shopping Nearby, Wooded, Underground Sprinkler System
Details
- Zoning: RES
Construction
Type & style
- Home type: SingleFamily
- Property subtype: Single Family Residence
Materials
- Concrete/Stucco
- Foundation: Concrete Perimeter
- Roof: Metal
Condition
- Year built: 1987
Utilities & green energy
- Sewer: Sanitary
- Water: Municipal Water
- Utilities for property: Water Connected, Sewer Connected
Community & HOA
Community
- Security: Alarm System
Location
- Region: Windsor
Financial & listing details
- Price per square foot: C$478/sqft
- Annual tax amount: C$22,126
- Date on market: 10/21/2025
- Inclusions: Fridge, Stove, Oven, Dishwasher, Washer, Dryer, Microwave, Garburator
- Ownership: Freehold
(519) 250-8800
By pressing Contact Agent, you agree that the real estate professional identified above may call/text you about your search, which may involve use of automated means and pre-recorded/artificial voices. You don't need to consent as a condition of buying any property, goods, or services. Message/data rates may apply. You also agree to our Terms of Use. Zillow does not endorse any real estate professionals. We may share information about your recent and future site activity with your agent to help them understand what you're looking for in a home.
Price history
Price history
| Date | Event | Price |
|---|---|---|
| 10/21/2025 | Listed for sale | C$2,200,000C$478/sqft |
Source: | ||
Public tax history
Public tax history
Tax history is unavailable.Climate risks
Neighborhood: East Riverside
Nearby schools
GreatSchools rating
- 4/10Carstens Elementary-Middle SchoolGrades: PK-8Distance: 2.6 mi
- 6/10Davis Aerospace High SchoolGrades: 9-12Distance: 3.1 mi
- Loading
