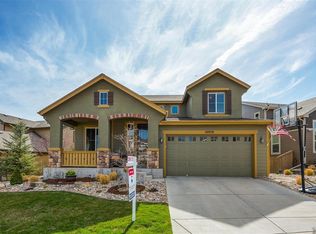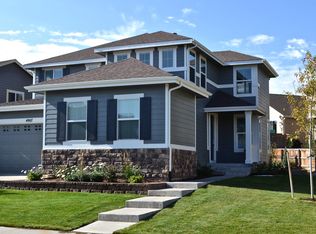Fall in Love with this impeccable and spacious 4 bedroom, 4 bathroom home with loft, 3 car garage and main floor office. This home is located in the very desirable Hearth neighborhood on a beautiful newly landscaped over sized corner lot at the end of a cul de sac. This Stunning home has elegant wood floors on the main level. The kitchen features granite counter tops, updated cabinets, new updated stainless steel appliances, double oven, island and wet bar in the dining room. The Luxurious Master suite and bathroom has been completely remodeled with an impressive freestanding tub, seamless shower and beautiful custom white quartz counter tops. The expansive loft makes for a great bonus play area, study or can be converted into a 5th bedroom. The finished basement will completely WOW you with its spacious set up, built in flat screen and speakers, a premium bar, wine fridge, dishwasher, granite counters, custom lighting and Kegerater. It also includes a media and game area, additional bedroom and full bath with a walk in shower! A perfect space for hanging out with family, friends and all sports fans. Multiple outdoor spaces make it easy to enjoy a beautiful Colorado evening on the private courtyard patio out front or in the large leveled fenced in backyard layered with mature evergreens and pines for additional privacy. Other features of this home are the Racchio smart watering digital system, Nest thermostat throughout, Ring doorbell security and updated alarm system and Brand New Roof valued at 30K! Close distance to walking/biking trails, schools, Paintbrush Park, Daniel's Park, Southridge Recreation center, as well as easy access to retail stores and shopping centers. This house has everything you need to make it your forever HOME in one of the best ranked neighborhoods in Colorado! Click on the 3D Tour to see more.
This property is off market, which means it's not currently listed for sale or rent on Zillow. This may be different from what's available on other websites or public sources.

