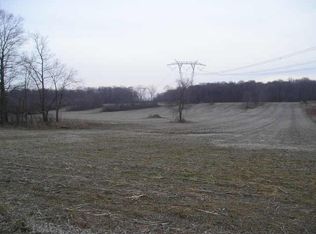Sold
$610,000
1096 W State Road 38, Pendleton, IN 46064
5beds
4,196sqft
Residential, Single Family Residence
Built in 1889
8 Acres Lot
$625,400 Zestimate®
$145/sqft
$2,310 Estimated rent
Home value
$625,400
$519,000 - $750,000
$2,310/mo
Zestimate® history
Loading...
Owner options
Explore your selling options
What's special
Welcome to 1096 W State Road 38 in Pendleton! Step back in time with this beautifully preserved 1889 farmhouse, set on 8 picturesque acres. This 5-bedroom, 2.5-bath home blends historic charm with functional living space, offering room for everyone - with 2 bedrooms on the main level and 3 additional bedrooms upstairs. Enjoy multiple gathering areas with two inviting living rooms, a formal dining room perfect for family meals, and a super cute farmhouse-style kitchen. The spacious laundry room adds convenience for storage. Upstairs, you'll find tons of usable attic space ready for storage or future possibilities. Outside, you'll love the detached 3-car garage and a massive barn that's ideal for animals or storage - with some work, it could be a showpiece.
Zillow last checked: 8 hours ago
Listing updated: November 18, 2025 at 04:27pm
Listing Provided by:
Heather Upton 317-572-5589,
Keller Williams Indy Metro NE,
Reagan Goss,
Keller Williams Indy Metro NE
Bought with:
Molly Babczak
eXp Realty, LLC
Dawn Fisher
eXp Realty, LLC
Source: MIBOR as distributed by MLS GRID,MLS#: 22067150
Facts & features
Interior
Bedrooms & bathrooms
- Bedrooms: 5
- Bathrooms: 3
- Full bathrooms: 2
- 1/2 bathrooms: 1
- Main level bathrooms: 2
- Main level bedrooms: 2
Primary bedroom
- Level: Main
- Area: 180 Square Feet
- Dimensions: 15x12
Bedroom 2
- Level: Main
- Area: 176 Square Feet
- Dimensions: 11x16
Bedroom 3
- Level: Upper
- Area: 208 Square Feet
- Dimensions: 16x13
Bedroom 4
- Level: Upper
- Area: 204 Square Feet
- Dimensions: 12x17
Bedroom 5
- Level: Upper
- Area: 176 Square Feet
- Dimensions: 16x11
Dining room
- Level: Main
- Area: 228 Square Feet
- Dimensions: 19x12
Family room
- Level: Main
- Area: 299 Square Feet
- Dimensions: 23x13
Kitchen
- Features: Tile-Ceramic
- Level: Main
- Area: 200 Square Feet
- Dimensions: 20x10
Laundry
- Features: Tile-Ceramic
- Level: Main
- Area: 120 Square Feet
- Dimensions: 10x12
Living room
- Level: Main
- Area: 288 Square Feet
- Dimensions: 16x18
Sun room
- Level: Main
- Area: 136 Square Feet
- Dimensions: 8x17
Heating
- Electric, Radiant Ceiling
Cooling
- None, Window Unit(s)
Appliances
- Included: Dishwasher, Gas Oven, Refrigerator, Water Softener Owned
Features
- Attic Stairway, Hardwood Floors
- Flooring: Hardwood
- Basement: Partial,Unfinished
- Attic: Permanent Stairs
- Number of fireplaces: 1
- Fireplace features: Gas Log
Interior area
- Total structure area: 4,196
- Total interior livable area: 4,196 sqft
- Finished area below ground: 0
Property
Parking
- Total spaces: 3
- Parking features: Detached, Gravel
- Garage spaces: 3
Features
- Levels: Two
- Stories: 2
- Patio & porch: Glass Enclosed, Wrap Around
Lot
- Size: 8 Acres
- Features: Rural - Not Subdivision, Mature Trees
Details
- Parcel number: 481423400003000012
- Horse amenities: None
Construction
Type & style
- Home type: SingleFamily
- Architectural style: Farmhouse
- Property subtype: Residential, Single Family Residence
Materials
- Aluminum Siding
- Foundation: Block
Condition
- New construction: No
- Year built: 1889
Utilities & green energy
- Electric: 200+ Amp Service
- Sewer: Septic Tank
- Water: Well, Private
Community & neighborhood
Location
- Region: Pendleton
- Subdivision: No Subdivision
Price history
| Date | Event | Price |
|---|---|---|
| 11/18/2025 | Sold | $610,000+1.7%$145/sqft |
Source: | ||
| 10/13/2025 | Pending sale | $599,900$143/sqft |
Source: | ||
| 10/8/2025 | Listed for sale | $599,900$143/sqft |
Source: | ||
Public tax history
| Year | Property taxes | Tax assessment |
|---|---|---|
| 2024 | $1,643 +14.2% | $168,500 +8.9% |
| 2023 | $1,438 +19.4% | $154,700 +4.1% |
| 2022 | $1,205 +0.4% | $148,600 +12.8% |
Find assessor info on the county website
Neighborhood: 46064
Nearby schools
GreatSchools rating
- 8/10Maple Ridge Elementary SchoolGrades: PK-6Distance: 2.7 mi
- 5/10Pendleton Heights Middle SchoolGrades: 7-8Distance: 1.6 mi
- 9/10Pendleton Heights High SchoolGrades: 9-12Distance: 1.2 mi
Schools provided by the listing agent
- Middle: Pendleton Heights Middle School
- High: Pendleton Heights High School
Source: MIBOR as distributed by MLS GRID. This data may not be complete. We recommend contacting the local school district to confirm school assignments for this home.
Get a cash offer in 3 minutes
Find out how much your home could sell for in as little as 3 minutes with a no-obligation cash offer.
Estimated market value$625,400
Get a cash offer in 3 minutes
Find out how much your home could sell for in as little as 3 minutes with a no-obligation cash offer.
Estimated market value
$625,400
