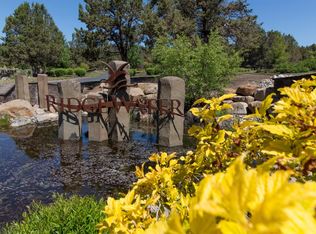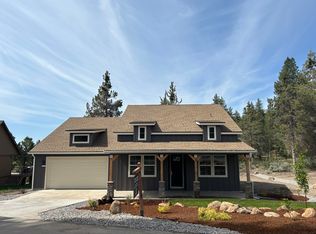Closed
$650,000
1096 Timber Ridge Loop, Klamath Falls, OR 97601
4beds
3baths
2,058sqft
Single Family Residence
Built in 2008
0.29 Acres Lot
$657,800 Zestimate®
$316/sqft
$2,549 Estimated rent
Home value
$657,800
Estimated sales range
Not available
$2,549/mo
Zestimate® history
Loading...
Owner options
Explore your selling options
What's special
Incredible value on this quality-built home in RidgeWater Properties! Available to lease/lease option. Homes in this gated community are very rare to come available, so be certain to see this beautifully appointed single level & make your happily ever after! This property sits on a corner lot across from greenspace in 2 directions. The large open floor plan features a large kitchen, eating bar, dining area, fireplace & Bose surround sound. Custom Borror cabinetry throughout, with custom shelving for all your storage needs. The laundry room/mudroom is directly off of the garage, with plenty of closet space in every corner of the house. A central vacuum system keeps everything tidy. An 800 sq ft composite deck gives you ample entertaining space or just a place for the peace & quiet afforded to you in this subdivision. Freshly painted interior/exterior! Nature abounds, birding, walking, mountain biking trails & a closed loop water system are features of your new place to call home!
Zillow last checked: 8 hours ago
Listing updated: May 14, 2025 at 10:11am
Listed by:
Coldwell Banker Holman Premier 541-884-1343
Bought with:
Coldwell Banker Holman Premier
Source: Oregon Datashare,MLS#: 220187632
Facts & features
Interior
Bedrooms & bathrooms
- Bedrooms: 4
- Bathrooms: 3
Heating
- Forced Air, Natural Gas
Cooling
- Central Air
Appliances
- Included: Cooktop, Dishwasher, Disposal, Double Oven, Microwave, Range Hood, Water Heater
Features
- Breakfast Bar, Ceiling Fan(s), Central Vacuum, Double Vanity, Enclosed Toilet(s), Granite Counters, Kitchen Island, Linen Closet, Open Floorplan, Primary Downstairs, Shower/Tub Combo, Tile Shower, Vaulted Ceiling(s), Walk-In Closet(s), Wired for Sound
- Flooring: Carpet, Laminate, Tile
- Windows: Double Pane Windows, Vinyl Frames
- Basement: None
- Has fireplace: Yes
- Fireplace features: Gas, Living Room
- Common walls with other units/homes: No Common Walls
Interior area
- Total structure area: 2,058
- Total interior livable area: 2,058 sqft
Property
Parking
- Total spaces: 2
- Parking features: Asphalt, Attached, Concrete, Driveway, Garage Door Opener
- Attached garage spaces: 2
- Has uncovered spaces: Yes
Features
- Levels: One
- Stories: 1
- Patio & porch: Deck
- Spa features: Bath
- Has view: Yes
- View description: Forest, Mountain(s), Neighborhood, Territorial
Lot
- Size: 0.29 Acres
- Features: Corner Lot, Drip System, Landscaped, Sloped, Sprinkler Timer(s), Sprinklers In Front, Sprinklers In Rear
Details
- Parcel number: 894735
- Zoning description: PUD
- Special conditions: Standard
Construction
Type & style
- Home type: SingleFamily
- Architectural style: Northwest
- Property subtype: Single Family Residence
Materials
- Frame
- Foundation: Concrete Perimeter
- Roof: Composition
Condition
- New construction: No
- Year built: 2008
Utilities & green energy
- Sewer: Public Sewer
- Water: Public
Community & neighborhood
Security
- Security features: Carbon Monoxide Detector(s), Smoke Detector(s)
Community
- Community features: Trail(s)
Location
- Region: Klamath Falls
- Subdivision: Ridgewater Subdivision -Phase 1
HOA & financial
HOA
- Has HOA: Yes
- HOA fee: $141 monthly
- Amenities included: Gated, Trail(s)
Other
Other facts
- Listing terms: Contract
- Road surface type: Paved
Price history
| Date | Event | Price |
|---|---|---|
| 5/12/2025 | Sold | $650,000-3.7%$316/sqft |
Source: | ||
| 4/9/2025 | Pending sale | $675,000$328/sqft |
Source: | ||
| 3/6/2025 | Listed for sale | $675,000$328/sqft |
Source: | ||
| 2/16/2025 | Listing removed | $675,000$328/sqft |
Source: | ||
| 1/17/2025 | Listed for sale | $675,000$328/sqft |
Source: | ||
Public tax history
| Year | Property taxes | Tax assessment |
|---|---|---|
| 2024 | $4,972 +4.1% | $284,800 +3% |
| 2023 | $4,777 +2% | $276,510 +3% |
| 2022 | $4,683 +4.4% | $268,460 +3% |
Find assessor info on the county website
Neighborhood: 97601
Nearby schools
GreatSchools rating
- 6/10Joseph Conger Elementary SchoolGrades: K-5Distance: 2.2 mi
- 5/10Ponderosa Junior High SchoolGrades: 6-8Distance: 3.8 mi
- 5/10Klamath Union High SchoolGrades: 9-12Distance: 2.9 mi
Schools provided by the listing agent
- Elementary: Joseph Conger Elem
- Middle: Ponderosa Middle
- High: Klamath Union High School
Source: Oregon Datashare. This data may not be complete. We recommend contacting the local school district to confirm school assignments for this home.

Get pre-qualified for a loan
At Zillow Home Loans, we can pre-qualify you in as little as 5 minutes with no impact to your credit score.An equal housing lender. NMLS #10287.

