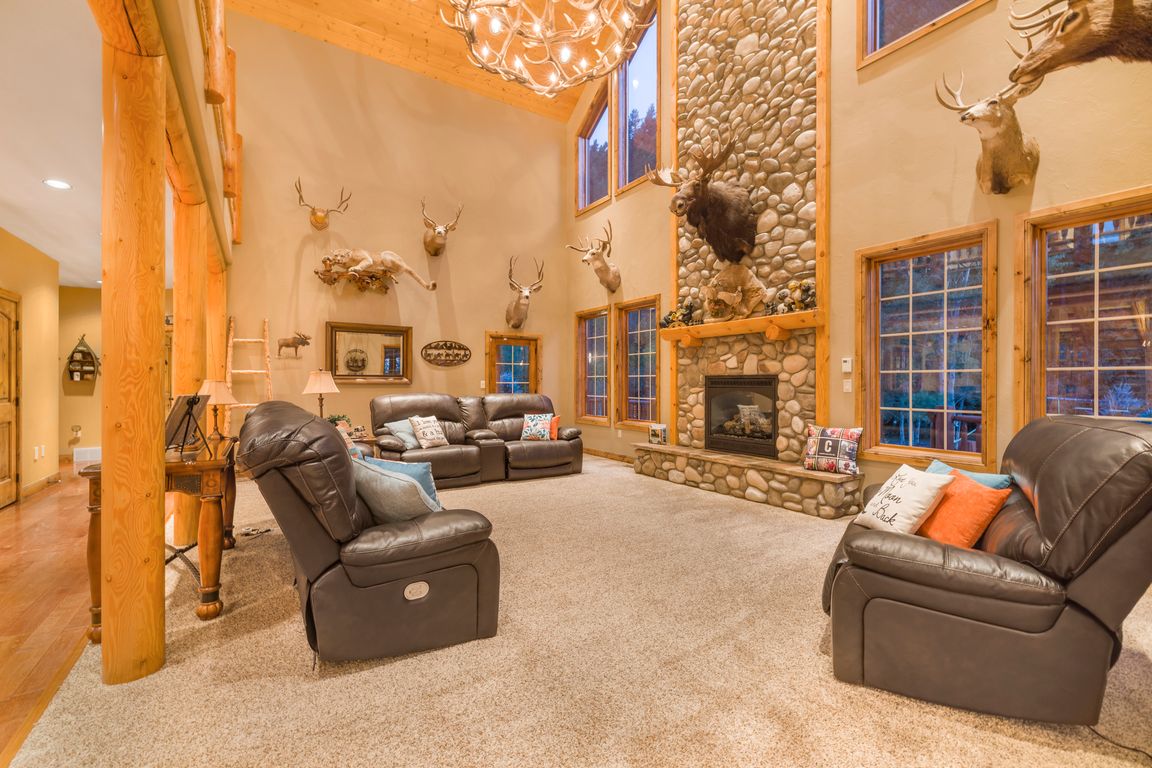
For sale
$3,499,999
6beds
7,975sqft
1096 Snake River Rd, Swan Valley, ID 83449
6beds
7,975sqft
Single family residence, residential
Built in 2009
5.20 Acres
2 Garage spaces
$439 price/sqft
What's special
Raised fire pitOpen-concept layoutNinja warrior obstacle courseCustom cedar log furnishingsGeothermal hvac systemPanoramic viewsExpansive windows
This custom-crafted 7,975 sq ft cabin sits on 5.2 acres against a pristine Forest Service Mountain Range. The landscaped backyard includes a raised fire pit and Ninja Warrior Obstacle Course. The property offers privacy and convenience in a neighborhood of private 3-5 acre lots with no HOA fees. Minutes from town ...
- 25 days |
- 1,228 |
- 46 |
Source: TBOR,MLS#: 25-2454
Travel times
Living Room
Kitchen
Dining Room
Zillow last checked: 7 hours ago
Listing updated: September 10, 2025 at 06:07pm
Listed by:
Anthony Elizondo 208-360-7564,
Real Broker, LLC
Source: TBOR,MLS#: 25-2454
Facts & features
Interior
Bedrooms & bathrooms
- Bedrooms: 6
- Bathrooms: 5
- Full bathrooms: 4
- 1/2 bathrooms: 1
Primary bedroom
- Level: Upper
Bedroom 2
- Level: Main
Bedroom 3
- Level: Main
Bedroom 4
- Level: Upper
Bathroom
- Level: Upper
Bathroom
- Level: Upper
Bathroom
- Level: Main
Bathroom
- Level: Main
Bathroom
- Level: Basement
Dining room
- Level: Main
Family room
- Level: Upper
Family room
- Level: Basement
Kitchen
- Level: Main
Laundry
- Level: Main
Living room
- Level: Main
Heating
- Propane
Features
- Basement: Finished
Interior area
- Total structure area: 7,975
- Total interior livable area: 7,975 sqft
- Finished area above ground: 2,780
- Finished area below ground: 2,107
Property
Parking
- Total spaces: 2
- Parking features: Gravel
- Garage spaces: 2
Features
- Patio & porch: Patio
- Has view: Yes
- View description: Mountain(s)
Lot
- Size: 5.2 Acres
Details
- Parcel number: RPO7000002004O
- Zoning description: None
Construction
Type & style
- Home type: SingleFamily
- Property subtype: Single Family Residence, Residential
Materials
- Log
- Roof: Metal
Condition
- Year built: 2009
Utilities & green energy
- Sewer: Septic Tank
- Water: Well
Community & HOA
Community
- Subdivision: Deer Creek Acres
HOA
- Has HOA: No
Location
- Region: Swan Valley
Financial & listing details
- Price per square foot: $439/sqft
- Tax assessed value: $1,886,150
- Annual tax amount: $9,100
- Date on market: 9/11/2025
- Exclusions: Seller personal property