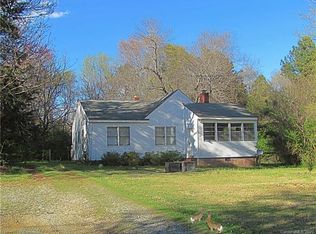From the moment you enter this property you know you are home. This open floor plan design provides the perfect place to entertain around the custom 10â butcher-block kitchen island. Your inner chef will love the enameled antique cast iron farm sink. This four bedroom split floor plan provides the perfect amount of space to accommodate any family gathering. Enjoy the private master bedroom with custom shiplap and private sitting loft. Master bathroom features a classic claw foot tub and custom vanity. Enjoy the finished basement to play games, entertain or just find a quite private retreat and cozy up to the wood-burning stove. Outdoor living is fantastic with the brick fire pit, work shed and irrigated garden plot. The property features peach and apple trees, fresh blueberries and blackberries in the summertime and pecans, persimmons and grapes in the fall. Enjoy farm fresh eggs daily from the free range chickens on site if the new buyer so desires. This home has it all!
This property is off market, which means it's not currently listed for sale or rent on Zillow. This may be different from what's available on other websites or public sources.
