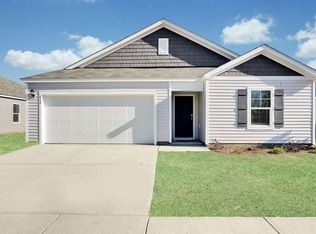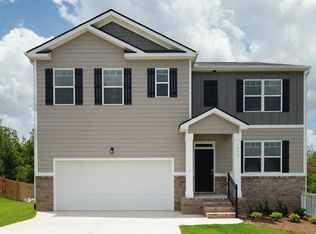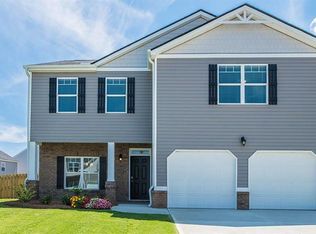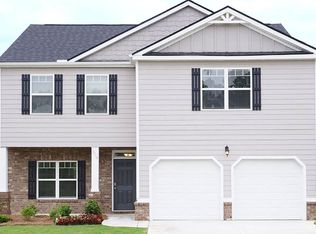Sold for $304,700
$304,700
1096 Rigby Ct SE, Atlanta, GA 30354
3beds
1,475sqft
SingleFamily
Built in 2023
0.4 Acres Lot
$295,600 Zestimate®
$207/sqft
$2,507 Estimated rent
Home value
$295,600
$275,000 - $313,000
$2,507/mo
Zestimate® history
Loading...
Owner options
Explore your selling options
What's special
THE KERRY PLAN. This cozy home features three bedrooms, two baths, and a two-car garage. The private bedroom suite is comfortably tucked at the rear of the home and features an en suite bath and a spacious closet. The kitchen overlooks the great room allowing plenty of space for family and friends to gather. Two bedrooms are located in the front of the home and share a spacious bath. All of our homes include D.R. Horton's Home is Connected package, an industry leading suite of smart home products that keeps homeowners connected with the people and place they value the most. Photos serve as representation only.
Facts & features
Interior
Bedrooms & bathrooms
- Bedrooms: 3
- Bathrooms: 2
- Full bathrooms: 2
Heating
- Forced air
Features
- Basement: None
Interior area
- Total interior livable area: 1,475 sqft
Property
Parking
- Parking features: Off-street
Features
- Exterior features: Wood
Lot
- Size: 0.40 Acres
Details
- Parcel number: 140001LL1025
Construction
Type & style
- Home type: SingleFamily
- Architectural style: Conventional
Materials
- Frame
Condition
- Year built: 2023
Community & neighborhood
Location
- Region: Atlanta
Price history
| Date | Event | Price |
|---|---|---|
| 5/5/2023 | Sold | $304,700-0.2%$207/sqft |
Source: Public Record Report a problem | ||
| 12/6/2022 | Pending sale | $305,360$207/sqft |
Source: | ||
Public tax history
| Year | Property taxes | Tax assessment |
|---|---|---|
| 2024 | $654 -64.4% | $110,240 +91.3% |
| 2023 | $1,839 +192.7% | $57,640 +271.4% |
| 2022 | $628 -0.9% | $15,520 +2.9% |
Find assessor info on the county website
Neighborhood: South River Gardens
Nearby schools
GreatSchools rating
- 3/10Heritage Academy ElementaryGrades: PK-5Distance: 1.4 mi
- 4/10Long Middle SchoolGrades: 6-8Distance: 2.5 mi
- 2/10South Atlanta High SchoolGrades: 9-12Distance: 1.3 mi
Schools provided by the listing agent
- Elementary: Heritage Academy
- Middle: Long Middle
- High: South Atlanta High
- District: Atlanta Public Schools
Source: The MLS. This data may not be complete. We recommend contacting the local school district to confirm school assignments for this home.
Get pre-qualified for a loan
At Zillow Home Loans, we can pre-qualify you in as little as 5 minutes with no impact to your credit score.An equal housing lender. NMLS #10287.
Sell with ease on Zillow
Get a Zillow Showcase℠ listing at no additional cost and you could sell for —faster.
$295,600
2% more+$5,912
With Zillow Showcase(estimated)$301,512



