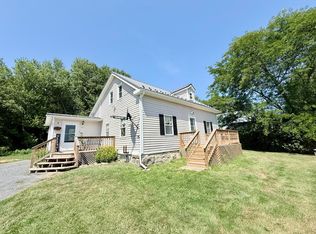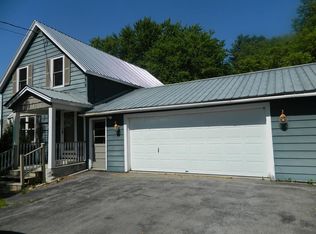Sold for $130,000 on 12/14/23
$130,000
1096 Ridge Rd, Chazy, NY 12921
4beds
2,297sqft
Single Family Residence
Built in 1860
1.7 Acres Lot
$212,900 Zestimate®
$57/sqft
$2,196 Estimated rent
Home value
$212,900
$183,000 - $243,000
$2,196/mo
Zestimate® history
Loading...
Owner options
Explore your selling options
What's special
Character abounds this charming & affordable 4 bedroom 2 bath Old Style home situated on 1.7 acres of land in Chazy SD. With over 2,000 sq ft of living space this home offers so much potential. The entryway welcomes you and is a perfect place to take off & store coats & shoes. The kitchen offers an eat in dining room area along with a beautiful wood stove that heats the entire home. The formal dining room has plenty of space for a large table, perfect for hosting, still leaving room for separate seating area. The original hardwood floors add to the charm of this 1860 Old Stlye home. The spacious living room contains large built-in bookshelves and a wood-burning fireplace. The main level of the home offers two bedrooms, an office area along with a bonus room that was once used as an in-law suite. A 2nd bath w/ tub is located upstairs along with two additional bedrooms and attic access. The attached garage is ideal for storage and offers room to store your wood for the winter. Finishing off this reasonably priced home is a 1.7 acre parcel of land containing gardens, wood shed, and gazebo. There is some updating that as needed along with cosmetic repairs but you can live in this home while you fix it up and make it your own! Total annual taxes without exemptions are $4,334 based off assessed value of $179,700. 20 face cords of wood are used annually to heat home. NYSEG averages $175 a month
Zillow last checked: 8 hours ago
Listing updated: August 30, 2024 at 09:22pm
Listed by:
Sarah Stansbury,
RE/MAX North Country
Bought with:
Michael Rowe, 10401310470
Kavanaugh Realty-Plattsburgh
Source: ACVMLS,MLS#: 200616
Facts & features
Interior
Bedrooms & bathrooms
- Bedrooms: 4
- Bathrooms: 2
- Full bathrooms: 2
- Main level bathrooms: 1
Primary bedroom
- Features: Carpet
- Level: First
- Area: 156.6 Square Feet
- Dimensions: 13.5 x 11.6
Bedroom 2
- Features: Carpet
- Level: First
- Area: 92.34 Square Feet
- Dimensions: 11.4 x 8.1
Bedroom 3
- Features: Laminate Counters
- Level: Second
- Area: 124.74 Square Feet
- Dimensions: 12.6 x 9.9
Bedroom 4
- Features: Hardwood
- Level: Second
- Area: 216 Square Feet
- Dimensions: 11.25 x 19.2
Bathroom 1
- Features: Linoleum
- Level: First
- Area: 64.97 Square Feet
- Dimensions: 11.28 x 5.76
Bathroom 2
- Features: Ceramic Tile
- Level: Second
- Area: 42.12 Square Feet
- Dimensions: 5.4 x 7.8
Bonus room
- Features: Laminate Counters
- Level: First
- Area: 129.2 Square Feet
- Dimensions: 9.5 x 13.6
Dining room
- Features: Hardwood
- Level: First
- Area: 326.04 Square Feet
- Dimensions: 24.7 x 13.2
Kitchen
- Features: Linoleum
- Level: First
- Area: 65.96 Square Feet
- Dimensions: 9.7 x 6.8
Laundry
- Features: Laminate Counters
- Level: First
- Area: 31.2 Square Feet
- Dimensions: 5.2 x 6
Living room
- Features: Other
- Level: First
- Area: 302.28 Square Feet
- Dimensions: 13.2 x 22.9
Office
- Features: Hardwood
- Level: First
- Area: 66.24 Square Feet
- Dimensions: 9.2 x 7.2
Other
- Description: Entryway
- Features: Ceramic Tile
- Level: First
- Area: 56 Square Feet
- Dimensions: 14 x 4
Other
- Description: Eat In Dining Room
- Features: Laminate Counters
- Level: First
- Area: 82.56 Square Feet
- Dimensions: 8.6 x 9.6
Heating
- Fireplace(s), Wood, Wood Stove
Cooling
- None
Appliances
- Included: Dishwasher, Electric Cooktop, Electric Oven, Microwave, Refrigerator
- Laundry: Laundry Room, Main Level
Features
- Bookcases, Ceiling Fan(s), High Speed Internet, Master Downstairs
- Windows: Bay Window(s), Double Pane Windows
- Basement: Partial
- Number of fireplaces: 1
- Fireplace features: Living Room, Wood Burning
Interior area
- Total structure area: 2,297
- Total interior livable area: 2,297 sqft
- Finished area above ground: 2,297
- Finished area below ground: 0
Property
Parking
- Total spaces: 1
- Parking features: Garage - Attached, Open
- Attached garage spaces: 1
- Has uncovered spaces: Yes
Features
- Levels: Two
- Stories: 2
- Exterior features: Garden, Lighting
- Spa features: None
Lot
- Size: 1.70 Acres
- Features: Back Yard, Garden, Irregular Lot
Details
- Additional structures: Gazebo
- Parcel number: 63.138.2
Construction
Type & style
- Home type: SingleFamily
- Architectural style: Old Style
- Property subtype: Single Family Residence
Materials
- Wood Siding
- Foundation: Block, Stone
- Roof: Asphalt,Metal
Condition
- Fixer
- New construction: No
- Year built: 1860
Utilities & green energy
- Electric: 100 Amp Service, Circuit Breakers, Fuses
- Sewer: Septic Tank
- Water: Well Drilled
- Utilities for property: Electricity Connected, Internet Connected
Community & neighborhood
Security
- Security features: Carbon Monoxide Detector(s), Smoke Detector(s)
Location
- Region: Chazy
- Subdivision: None
Other
Other facts
- Listing agreement: Exclusive Right To Sell
- Listing terms: Cash,Conventional
Price history
| Date | Event | Price |
|---|---|---|
| 12/14/2023 | Sold | $130,000-10.3%$57/sqft |
Source: | ||
| 10/18/2023 | Pending sale | $145,000$63/sqft |
Source: | ||
| 9/29/2023 | Listed for sale | $145,000+7.6%$63/sqft |
Source: | ||
| 5/26/2005 | Sold | $134,700$59/sqft |
Source: Public Record Report a problem | ||
Public tax history
| Year | Property taxes | Tax assessment |
|---|---|---|
| 2024 | -- | $211,400 +17.6% |
| 2023 | -- | $179,700 +15% |
| 2022 | -- | $156,300 |
Find assessor info on the county website
Neighborhood: 12921
Nearby schools
GreatSchools rating
- 6/10Chazy Central Rural Junior Senior High SchoolGrades: K-12Distance: 2.6 mi
- 6/10Chazy Central Rural Elementary SchoolGrades: K-6Distance: 2.6 mi

