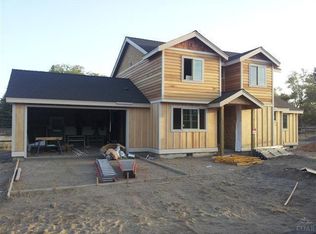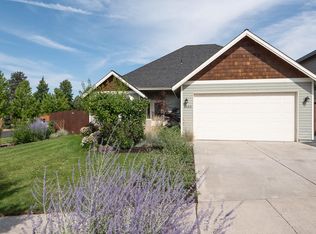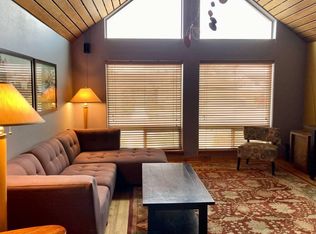Closed
$615,000
1096 NE Bennington Way, Bend, OR 97701
3beds
3baths
1,657sqft
Single Family Residence
Built in 2012
4,791.6 Square Feet Lot
$604,600 Zestimate®
$371/sqft
$2,957 Estimated rent
Home value
$604,600
$574,000 - $635,000
$2,957/mo
Zestimate® history
Loading...
Owner options
Explore your selling options
What's special
Come experience all the beauty this well cared for home in Bend's desirable Midtown has to offer! You will love the inviting feel right as you enter the front door. A complete kitchen with stainless steel appliances including refrigerator, slab granite countertops, and double sided fireplace that opens into the living area. Primary bedroom with walk-in closet and office located on the main level. Upstairs you will find two additional bedrooms sharing a Jack and Jill bathroom. Enjoy a fully fenced backyard with double gates for RV parking, garden beds, multiple storage sheds, and private deck for entertaining. Walking distance to Hollinshead Park, community gardens, and minutes to restaurants, shopping, and Downtown Bend.
Zillow last checked: 8 hours ago
Listing updated: November 07, 2024 at 07:33pm
Listed by:
Bend Premier Real Estate LLC 541-771-1578
Bought with:
Stellar Realty Northwest
Source: Oregon Datashare,MLS#: 220175670
Facts & features
Interior
Bedrooms & bathrooms
- Bedrooms: 3
- Bathrooms: 3
Heating
- Forced Air, Natural Gas
Cooling
- Central Air
Appliances
- Included: Dishwasher, Disposal, Dryer, Microwave, Oven, Range, Range Hood, Refrigerator, Washer, Water Heater
Features
- Ceiling Fan(s), Double Vanity, Enclosed Toilet(s), Fiberglass Stall Shower, Granite Counters, Kitchen Island, Linen Closet, Pantry, Primary Downstairs, Shower/Tub Combo, Vaulted Ceiling(s), Walk-In Closet(s), Wired for Sound
- Flooring: Carpet, Hardwood, Vinyl
- Windows: Double Pane Windows, Vinyl Frames
- Basement: None
- Has fireplace: Yes
- Fireplace features: Gas, Living Room
- Common walls with other units/homes: No Common Walls
Interior area
- Total structure area: 1,657
- Total interior livable area: 1,657 sqft
Property
Parking
- Total spaces: 2
- Parking features: Attached, Concrete, Driveway, Garage Door Opener, On Street, RV Access/Parking
- Attached garage spaces: 2
- Has uncovered spaces: Yes
Features
- Levels: Two
- Stories: 2
- Patio & porch: Deck
- Fencing: Fenced
- Has view: Yes
- View description: Territorial
Lot
- Size: 4,791 sqft
- Features: Corner Lot, Drip System, Garden, Landscaped, Level, Sprinkler Timer(s), Sprinklers In Front, Sprinklers In Rear
Details
- Additional structures: Shed(s)
- Parcel number: 259496
- Zoning description: RS
- Special conditions: Standard
Construction
Type & style
- Home type: SingleFamily
- Architectural style: Craftsman
- Property subtype: Single Family Residence
Materials
- Frame
- Foundation: Stemwall
- Roof: Composition
Condition
- New construction: No
- Year built: 2012
Utilities & green energy
- Sewer: Public Sewer
- Water: Backflow Domestic, Backflow Irrigation, Public
- Utilities for property: Natural Gas Available
Community & neighborhood
Security
- Security features: Carbon Monoxide Detector(s), Smoke Detector(s)
Location
- Region: Bend
- Subdivision: Brookland Park
Other
Other facts
- Listing terms: Cash,Conventional,FHA,VA Loan
- Road surface type: Paved
Price history
| Date | Event | Price |
|---|---|---|
| 2/15/2024 | Sold | $615,000$371/sqft |
Source: | ||
| 1/16/2024 | Pending sale | $615,000$371/sqft |
Source: | ||
| 1/11/2024 | Listed for sale | $615,000+2.7%$371/sqft |
Source: | ||
| 6/26/2023 | Listing removed | -- |
Source: Zillow Rentals | ||
| 6/8/2023 | Listed for rent | $2,700$2/sqft |
Source: Zillow Rentals | ||
Public tax history
| Year | Property taxes | Tax assessment |
|---|---|---|
| 2024 | $4,379 +7.9% | $261,540 +6.1% |
| 2023 | $4,060 +4% | $246,540 |
| 2022 | $3,905 +2.9% | $246,540 +6.1% |
Find assessor info on the county website
Neighborhood: Orchard District
Nearby schools
GreatSchools rating
- 7/10Juniper Elementary SchoolGrades: K-5Distance: 0.8 mi
- 7/10Pilot Butte Middle SchoolGrades: 6-8Distance: 0.8 mi
- 5/10Bend Senior High SchoolGrades: 9-12Distance: 1.6 mi
Schools provided by the listing agent
- Elementary: Juniper Elem
- Middle: Pilot Butte Middle
- High: Bend Sr High
Source: Oregon Datashare. This data may not be complete. We recommend contacting the local school district to confirm school assignments for this home.

Get pre-qualified for a loan
At Zillow Home Loans, we can pre-qualify you in as little as 5 minutes with no impact to your credit score.An equal housing lender. NMLS #10287.
Sell for more on Zillow
Get a free Zillow Showcase℠ listing and you could sell for .
$604,600
2% more+ $12,092
With Zillow Showcase(estimated)
$616,692

