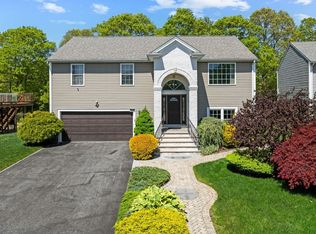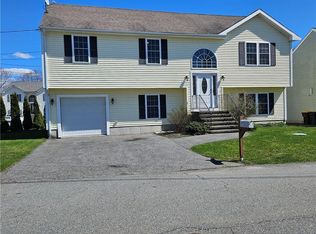THIS is the ONE you have been waiting for! This lovely home offers the best of both worlds. It is situated at the end of the cul-de-sac but close to all amenities such as shopping and highway access. Finished lower level offers bright and vast family room with slider door to the outside patio, sizable laundry room, and extra 2 bedrooms that could be used as a home office, game room or guest bedroom. Gas heat, central air, 1 attached garage. Open House Saturday August 3, 2019 3-4pm.
This property is off market, which means it's not currently listed for sale or rent on Zillow. This may be different from what's available on other websites or public sources.


