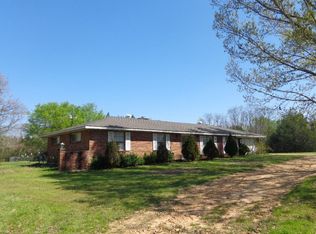Looking for seclusion and the comforts of your own private setting? You will definitely want to take a look at this 2002 Belmont Manufactured Home situated on 17 acres+-. Upon entrance you will find a large living area with gas log fire place. The living area is open to the dining and kitchen area. Spacious kitchen with all the appliances which include refrigerator, dishwasher, stove and microwave. Lots of counter space and a work island along with built ins compliment the kitchen. This 3BR/2BA split plan has a huge master suite along with the master bath area which has a garden tub and a separate walk in shower. Bonus room just off of the master suite which could easily be used as a nursery/office/media room. You will enjoy your view from the covered front, side or rear deck areas. Attached two car carport along with a detached shed/car storage area too. The roof is metal and covers the entire home along with all porches. Yes, my dear there is a pond too!! Rates are still favorable so don't delay! Call today to take a look!
This property is off market, which means it's not currently listed for sale or rent on Zillow. This may be different from what's available on other websites or public sources.
