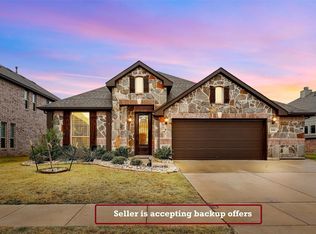Sold
Price Unknown
1096 Imperial Eagle Rd, Alvarado, TX 76009
4beds
2,235sqft
Single Family Residence
Built in 2020
7,405.2 Square Feet Lot
$352,300 Zestimate®
$--/sqft
$2,284 Estimated rent
Home value
$352,300
$335,000 - $370,000
$2,284/mo
Zestimate® history
Loading...
Owner options
Explore your selling options
What's special
Beautifully designed single story home built in 2020 with 4 beds, 2 baths, plus a study. Brick Exterior. Home sits on a Corner lot. Open floor plan with lots of windows,. Kitchen includes stainless steel appliances, natural granite countertops, gas range and walk-in pantry. Ceramic tile floors throughout the home. Buffet off breakfast nook provides extra counter space and storage. Covered back patio; backyard fully fenced with a complete irrigation system included.
Zillow last checked: 8 hours ago
Listing updated: April 20, 2023 at 06:26am
Listed by:
Blake Burtis 0761091 214-368-4663,
Rogers Healy and Associates 214-368-4663
Bought with:
Cynthia Buck
League Real Estate
Source: NTREIS,MLS#: 20250819
Facts & features
Interior
Bedrooms & bathrooms
- Bedrooms: 4
- Bathrooms: 2
- Full bathrooms: 2
Primary bedroom
- Features: Walk-In Closet(s)
- Level: First
- Dimensions: 15 x 17
Living room
- Level: First
- Dimensions: 17 x 17
Heating
- Central, Natural Gas
Cooling
- Central Air, Electric
Appliances
- Included: Gas Range, Microwave
Features
- High Speed Internet, Cable TV
- Flooring: Carpet, Ceramic Tile
- Has basement: No
- Number of fireplaces: 1
- Fireplace features: Gas Starter, Masonry
Interior area
- Total interior livable area: 2,235 sqft
Property
Parking
- Total spaces: 2
- Parking features: Garage
- Attached garage spaces: 2
Features
- Levels: One
- Stories: 1
- Patio & porch: Covered
- Pool features: None
- Fencing: Wood
Lot
- Size: 7,405 sqft
- Features: Sprinkler System
Details
- Parcel number: 126219003020
Construction
Type & style
- Home type: SingleFamily
- Architectural style: Detached
- Property subtype: Single Family Residence
Materials
- Brick, Other, Rock, Stone
- Foundation: Slab
- Roof: Composition
Condition
- Year built: 2020
Utilities & green energy
- Sewer: Public Sewer
- Water: Public
- Utilities for property: Sewer Available, Water Available, Cable Available
Community & neighborhood
Community
- Community features: Park, Curbs, Sidewalks
Location
- Region: Alvarado
- Subdivision: Eagle Glen
HOA & financial
HOA
- Has HOA: Yes
- HOA fee: $285 annually
- Services included: Association Management, Maintenance Structure
- Association name: Goodwin and Company
- Association phone: 214-770-6117
Other
Other facts
- Listing terms: Cash,Conventional,FHA,VA Loan
Price history
| Date | Event | Price |
|---|---|---|
| 8/14/2025 | Listing removed | $379,000$170/sqft |
Source: NTREIS #20850015 Report a problem | ||
| 4/22/2025 | Price change | $379,000-2.6%$170/sqft |
Source: NTREIS #20850015 Report a problem | ||
| 3/12/2025 | Price change | $389,000-2.7%$174/sqft |
Source: NTREIS #20850015 Report a problem | ||
| 2/20/2025 | Listed for sale | $399,900+6.6%$179/sqft |
Source: NTREIS #20850015 Report a problem | ||
| 4/3/2023 | Sold | -- |
Source: NTREIS #20250819 Report a problem | ||
Public tax history
| Year | Property taxes | Tax assessment |
|---|---|---|
| 2024 | $7,635 -7.2% | $352,144 -3.3% |
| 2023 | $8,225 -9.7% | $364,275 +7.6% |
| 2022 | $9,113 +23.7% | $338,570 +24.8% |
Find assessor info on the county website
Neighborhood: 76009
Nearby schools
GreatSchools rating
- NAAlvarado Elementary-SouthGrades: PK-2Distance: 0.5 mi
- 5/10Alvarado Junior High SchoolGrades: 6-8Distance: 1.3 mi
- 5/10Alvarado High SchoolGrades: 9-12Distance: 1.1 mi
Schools provided by the listing agent
- Elementary: Alvarado S
- High: Alvarado
- District: Alvarado ISD
Source: NTREIS. This data may not be complete. We recommend contacting the local school district to confirm school assignments for this home.
Get a cash offer in 3 minutes
Find out how much your home could sell for in as little as 3 minutes with a no-obligation cash offer.
Estimated market value$352,300
Get a cash offer in 3 minutes
Find out how much your home could sell for in as little as 3 minutes with a no-obligation cash offer.
Estimated market value
$352,300
