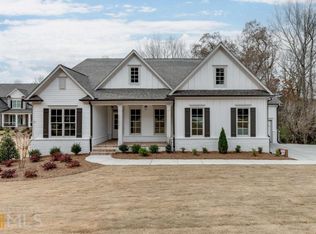Closed
$771,150
1096 Hugh Stowers Rd, Dawsonville, GA 30534
5beds
3,213sqft
Single Family Residence, Residential
Built in 2022
2.42 Acres Lot
$839,400 Zestimate®
$240/sqft
$3,003 Estimated rent
Home value
$839,400
$789,000 - $907,000
$3,003/mo
Zestimate® history
Loading...
Owner options
Explore your selling options
What's special
Last Available Home of five. Beautiful New Construction. Lots of upgrades and large 2.4-acre lot. Farmhouse Style, Covered Front Porches, Large Private Lots, No HOA, Three Car Garages. Standard Features Include Nine Foot Ceilings on Main and Upper Level, CAT 5 for Telephone, RG6 for Cable Connectivity in Family Room and All Bedrooms. Four Inch Crown Molding in Formal Areas, Dining Room with Shadow Box Chair Rail, Mohawk Laminate Wood in Foyer, Kitchen, Breakfast and Powder Rooms, Satin Nickel Finish Hardware and Light Fixtures. Large Master Bedroom Features with Spa Bath; Deluxe Tub, Separate Shower with Clear Glass Door, Double Vanities, Granite Marble Top, Walk in Closet and Floor and Wall Tile, Kitchen Features Granite Counter Tops, Tile Backsplash, Recessed Can Lights, Pantry and Whirlpool Stainless Steel Appliances to Include; 36 Inch Cooktop, Dishwasher, Double Oven with Microwave Kit and Vent Hood. Generous Size Secondary Bedrooms.
Zillow last checked: 8 hours ago
Listing updated: March 16, 2023 at 05:29pm
Listing Provided by:
Daniel Kennedy,
Hill Wood Realty, LLC.
Bought with:
Daniel Kennedy, 402335
Hill Wood Realty, LLC.
Source: FMLS GA,MLS#: 7101034
Facts & features
Interior
Bedrooms & bathrooms
- Bedrooms: 5
- Bathrooms: 5
- Full bathrooms: 4
- 1/2 bathrooms: 1
- Main level bathrooms: 1
- Main level bedrooms: 1
Primary bedroom
- Features: Oversized Master, Split Bedroom Plan
- Level: Oversized Master, Split Bedroom Plan
Bedroom
- Features: Oversized Master, Split Bedroom Plan
Primary bathroom
- Features: Double Vanity, Separate Tub/Shower, Soaking Tub
Dining room
- Features: Separate Dining Room
Kitchen
- Features: Breakfast Room, Cabinets White, Kitchen Island, Pantry Walk-In, Solid Surface Counters, View to Family Room
Heating
- Central, Propane
Cooling
- Ceiling Fan(s), Central Air
Appliances
- Included: Dishwasher, Disposal, Double Oven, Gas Cooktop, Gas Water Heater, Microwave
- Laundry: Laundry Room, Upper Level
Features
- Crown Molding, Double Vanity, High Ceilings 9 ft Main, High Ceilings 9 ft Upper, Tray Ceiling(s), Walk-In Closet(s)
- Flooring: Carpet, Ceramic Tile, Laminate
- Windows: Double Pane Windows, Shutters
- Basement: Bath/Stubbed,Exterior Entry,Unfinished
- Attic: Pull Down Stairs
- Number of fireplaces: 2
- Fireplace features: Factory Built, Family Room, Gas Starter, Outside
- Common walls with other units/homes: No Common Walls
Interior area
- Total structure area: 3,213
- Total interior livable area: 3,213 sqft
Property
Parking
- Total spaces: 3
- Parking features: Attached, Driveway, Garage, Garage Door Opener, Garage Faces Front
- Attached garage spaces: 3
- Has uncovered spaces: Yes
Accessibility
- Accessibility features: None
Features
- Levels: Three Or More
- Patio & porch: Front Porch, Patio, Rear Porch
- Exterior features: Private Yard, Rear Stairs
- Pool features: None
- Spa features: None
- Fencing: None
- Has view: Yes
- View description: Trees/Woods
- Waterfront features: None
- Body of water: None
Lot
- Size: 2.42 Acres
- Features: Back Yard, Landscaped, Level, Sprinklers In Front, Sprinklers In Rear, Wooded
Details
- Additional structures: None
- Other equipment: Irrigation Equipment
- Horse amenities: None
Construction
Type & style
- Home type: SingleFamily
- Architectural style: Craftsman,Farmhouse,Ranch
- Property subtype: Single Family Residence, Residential
Materials
- HardiPlank Type
- Foundation: Concrete Perimeter
- Roof: Composition,Shingle
Condition
- New Construction
- New construction: Yes
- Year built: 2022
Details
- Warranty included: Yes
Utilities & green energy
- Electric: 220 Volts
- Sewer: Septic Tank
- Water: Public
- Utilities for property: Electricity Available, Phone Available, Underground Utilities, Water Available
Green energy
- Energy efficient items: None
- Energy generation: None
Community & neighborhood
Security
- Security features: Carbon Monoxide Detector(s), Smoke Detector(s)
Community
- Community features: None
Location
- Region: Dawsonville
- Subdivision: None
Other
Other facts
- Ownership: Fee Simple
- Road surface type: Paved
Price history
| Date | Event | Price |
|---|---|---|
| 7/7/2025 | Listing removed | $950,000$296/sqft |
Source: FMLS GA #7553969 Report a problem | ||
| 5/15/2025 | Price change | $950,000-1.6%$296/sqft |
Source: | ||
| 4/4/2025 | Listed for sale | $965,000+25.1%$300/sqft |
Source: | ||
| 3/9/2023 | Sold | $771,150-4.7%$240/sqft |
Source: | ||
| 2/2/2023 | Pending sale | $809,000$252/sqft |
Source: | ||
Public tax history
Tax history is unavailable.
Neighborhood: 30534
Nearby schools
GreatSchools rating
- 5/10Riverview Elementary SchoolGrades: PK-5Distance: 2.3 mi
- 5/10Dawson County Middle SchoolGrades: 6-7Distance: 2.1 mi
- 9/10Dawson County High SchoolGrades: 10-12Distance: 2.6 mi
Schools provided by the listing agent
- Elementary: Robinson
- Middle: Dawson County
- High: Dawson County
Source: FMLS GA. This data may not be complete. We recommend contacting the local school district to confirm school assignments for this home.
Get a cash offer in 3 minutes
Find out how much your home could sell for in as little as 3 minutes with a no-obligation cash offer.
Estimated market value$839,400
Get a cash offer in 3 minutes
Find out how much your home could sell for in as little as 3 minutes with a no-obligation cash offer.
Estimated market value
$839,400
