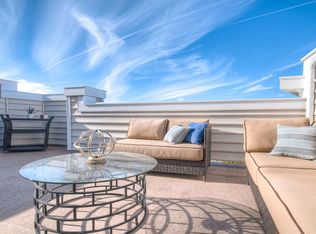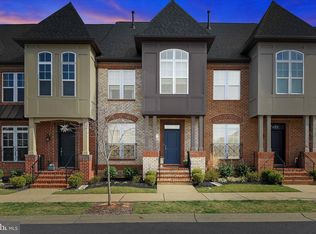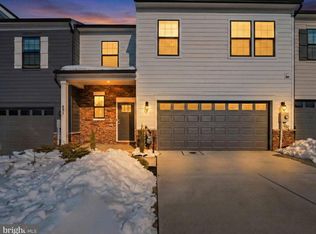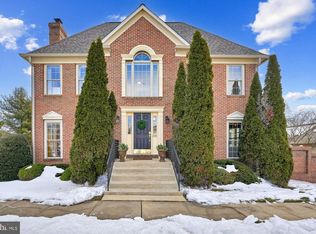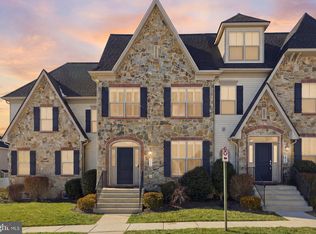Indulge in luxurious living at the heart of Frederick's premiere East Church community! This exquisite 3-bedroom, 4-bathroom townhome has been thoughtfully upgraded to offer a seamless fusion of modern comfort and timeless allure. Some premium upgraded features of the home include: • a wireless speaker system throughout all 4 levels of the home for effortless and elevated hosting & entertainment • a built-in sauna for relaxation and health benefits (anti-aging, weight-loss, improved sleep/blood circulation/immune system, etc) • central vacuum system that removes and reduces the circulation of dust and allergens, significantly improving the indoor air quality of the home • instant hot water heater at the kitchen sink for instant hot teas and more convenient cooking needs • pot filler at the stove for quick and easy cooking and prepping • waterfall countertops, upgraded flooring, bath tiles, etc • and so much more Don't wait - your dream home awaits. All you have to do is move in. Schedule your private tour today.
Pending
$699,900
1096 Holden Rd, Frederick, MD 21701
3beds
2,783sqft
Est.:
Townhouse
Built in 2022
-- sqft lot
$650,500 Zestimate®
$251/sqft
$201/mo HOA
What's special
Built-in saunaWireless speaker systemPot fillerWaterfall countertopsUpgraded flooringBath tilesCentral vacuum system
- 657 days |
- 17 |
- 0 |
Zillow last checked:
Listing updated:
Listed by:
Christina Swe 240-466-1554,
Keller Williams Realty Centre 240-309-6000
Source: Bright MLS,MLS#: MDFR2047916
Facts & features
Interior
Bedrooms & bathrooms
- Bedrooms: 3
- Bathrooms: 5
- Full bathrooms: 4
- 1/2 bathrooms: 1
- Main level bathrooms: 1
Heating
- Forced Air, Natural Gas
Cooling
- Central Air, Electric
Appliances
- Included: Microwave, Built-In Range, Cooktop, Dishwasher, Disposal, Ice Maker, Refrigerator, Stainless Steel Appliance(s), Water Heater, Range Hood, Electric Water Heater
- Laundry: Hookup, Upper Level
Features
- Dining Area, Entry Level Bedroom, Open Floorplan, Kitchen - Gourmet, Pantry, Recessed Lighting, Bathroom - Stall Shower, Bathroom - Tub Shower, Walk-In Closet(s), Family Room Off Kitchen, Kitchen Island, 9'+ Ceilings, Dry Wall
- Flooring: Luxury Vinyl, Carpet, Ceramic Tile
- Windows: Low Emissivity Windows, Screens, Double Pane Windows, Energy Efficient
- Has basement: No
- Number of fireplaces: 1
- Fireplace features: Gas/Propane, Mantel(s)
Interior area
- Total structure area: 2,783
- Total interior livable area: 2,783 sqft
- Finished area above ground: 2,783
Property
Parking
- Total spaces: 2
- Parking features: Garage Faces Rear, Attached, On Street, Driveway
- Attached garage spaces: 2
- Has uncovered spaces: Yes
Accessibility
- Accessibility features: None
Features
- Levels: Four
- Stories: 4
- Patio & porch: Deck, Terrace
- Pool features: Community
Details
- Additional structures: Above Grade
- Parcel number: 1102605024
- Zoning: RES
- Special conditions: Standard
Construction
Type & style
- Home type: Townhouse
- Architectural style: Traditional
- Property subtype: Townhouse
Materials
- Blown-In Insulation, Vinyl Siding, Brick Front
- Foundation: Slab
- Roof: Architectural Shingle
Condition
- New construction: No
- Year built: 2022
Details
- Builder model: Vanderbilt II
- Builder name: Wormald Homes
Utilities & green energy
- Electric: 200+ Amp Service
- Sewer: Public Sewer
- Water: Public
- Utilities for property: Cable Available, Natural Gas Available, Phone Available, Sewer Available, Underground Utilities, Water Available
Community & HOA
Community
- Security: Carbon Monoxide Detector(s), Smoke Detector(s), Fire Sprinkler System
- Subdivision: Eastchurch
HOA
- Has HOA: Yes
- Amenities included: Clubhouse, Common Grounds, Pool, Tot Lots/Playground, Jogging Path
- Services included: Common Area Maintenance, Lawn Care Front, Snow Removal, Lawn Care Side
- HOA fee: $85 monthly
- HOA name: EASTCHURCH
- Condo and coop fee: $116 monthly
Location
- Region: Frederick
Financial & listing details
- Price per square foot: $251/sqft
- Tax assessed value: $650,930
- Annual tax amount: $10,415
- Date on market: 5/3/2024
- Listing agreement: Exclusive Right To Sell
- Listing terms: Conventional,VA Loan,Cash,FHA
- Ownership: Condominium
- Road surface type: Black Top
Estimated market value
$650,500
$618,000 - $690,000
$3,287/mo
Price history
Price history
| Date | Event | Price |
|---|---|---|
| 10/13/2024 | Pending sale | $699,900$251/sqft |
Source: | ||
| 5/3/2024 | Listed for sale | $699,900-1.9%$251/sqft |
Source: | ||
| 11/22/2022 | Sold | $713,775+9.3%$256/sqft |
Source: | ||
| 7/9/2022 | Pending sale | $653,310$235/sqft |
Source: | ||
| 7/3/2022 | Price change | $653,310+0.4%$235/sqft |
Source: | ||
| 5/23/2022 | Listed for sale | $650,930$234/sqft |
Source: | ||
Public tax history
Public tax history
| Year | Property taxes | Tax assessment |
|---|---|---|
| 2025 | $12,227 -95.6% | $665,000 +1% |
| 2024 | $276,500 +2260.2% | $658,333 +1% |
| 2023 | $11,715 | $651,667 |
Find assessor info on the county website
BuyAbility℠ payment
Est. payment
$4,007/mo
Principal & interest
$3258
Property taxes
$548
HOA Fees
$201
Climate risks
Neighborhood: 21701
Nearby schools
GreatSchools rating
- 6/10Spring Ridge Elementary SchoolGrades: PK-5Distance: 2.7 mi
- 6/10Gov. Thomas Johnson Middle SchoolGrades: 6-8Distance: 1 mi
- 5/10Gov. Thomas Johnson High SchoolGrades: 9-12Distance: 1 mi
Schools provided by the listing agent
- High: Governor Thomas Johnson
- District: Frederick County Public Schools
Source: Bright MLS. This data may not be complete. We recommend contacting the local school district to confirm school assignments for this home.
Local experts in 21701
- Loading
