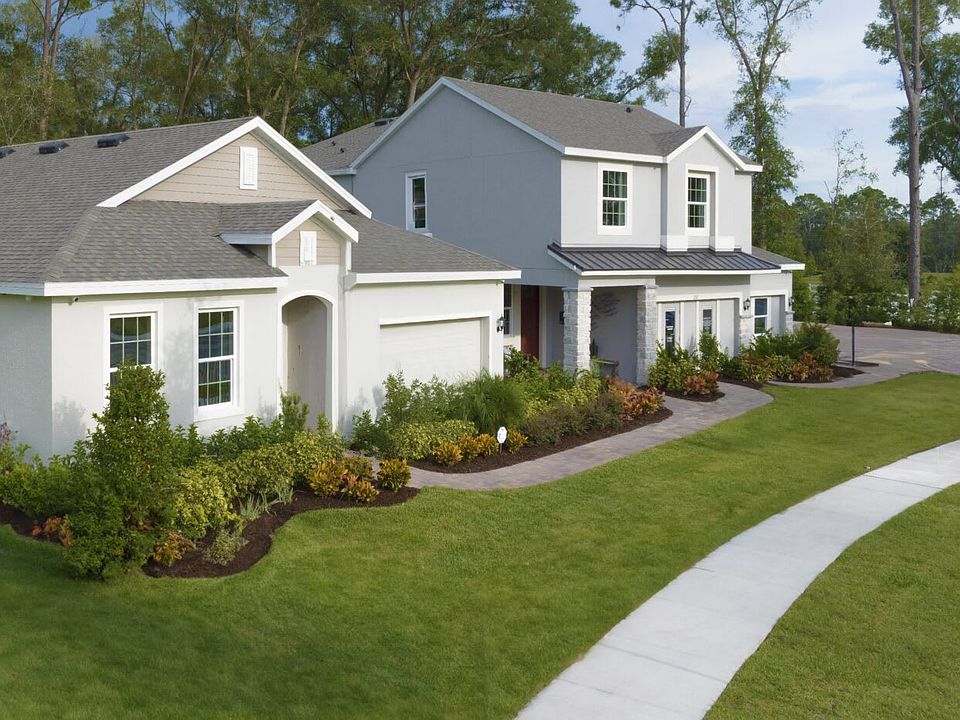Step into the beautifully designed Gasparilla plan - a unique 4-bedroom, 2.5-bath home offering 2,182 square feet of comfortable living space and a 2-car garage. This thoughtful layout features the primary bedroom on the first floor, providing added privacy and convenience. Enjoy elegant upgrades throughout, including tile flooring on the main level, 42" kitchen cabinets, quartz countertops, and stainless steel appliances included. Nestled beside a serene area of lush, HOA-maintained trees, this home offers both beauty and tranquility right outside your door. Don’t miss your chance to own this special home in a stunning natural setting!
New construction
$389,990
1096 Happy Forest Loop, Deland, FL 32720
4beds
2,182sqft
Single Family Residence
Built in 2025
4,600 Square Feet Lot
$389,700 Zestimate®
$179/sqft
$121/mo HOA
- 103 days
- on Zillow |
- 341 |
- 36 |
Zillow last checked: 7 hours ago
Listing updated: July 23, 2025 at 02:55pm
Listing Provided by:
Stephen Wood 321-231-2077,
HANOVER FAMILY BUILDERS LLC 888-827-4421
Source: Stellar MLS,MLS#: O6301091 Originating MLS: Orlando Regional
Originating MLS: Orlando Regional

Travel times
Schedule tour
Select your preferred tour type — either in-person or real-time video tour — then discuss available options with the builder representative you're connected with.
Facts & features
Interior
Bedrooms & bathrooms
- Bedrooms: 4
- Bathrooms: 3
- Full bathrooms: 2
- 1/2 bathrooms: 1
Rooms
- Room types: Bonus Room, Great Room, Utility Room
Primary bedroom
- Features: Walk-In Closet(s)
- Level: First
- Area: 180 Square Feet
- Dimensions: 12x15
Bedroom 2
- Features: Built-in Closet
- Level: Second
- Area: 144 Square Feet
- Dimensions: 12x12
Bedroom 3
- Features: Built-in Closet
- Level: Second
- Area: 110 Square Feet
- Dimensions: 11x10
Bedroom 4
- Features: Built-in Closet
- Level: Second
- Area: 120 Square Feet
- Dimensions: 12x10
Balcony porch lanai
- Level: First
- Area: 90 Square Feet
- Dimensions: 10x9
Bonus room
- Features: Storage Closet
- Level: Second
- Area: 286 Square Feet
- Dimensions: 13x22
Dinette
- Level: First
- Area: 150 Square Feet
- Dimensions: 15x10
Great room
- Level: First
- Area: 240 Square Feet
- Dimensions: 16x15
Kitchen
- Level: First
- Area: 110 Square Feet
- Dimensions: 11x10
Heating
- Central, Electric
Cooling
- Central Air
Appliances
- Included: Dishwasher, Disposal, Dryer, Microwave, Range, Refrigerator, Washer
- Laundry: Inside, Laundry Room
Features
- High Ceilings, Kitchen/Family Room Combo, Open Floorplan, Primary Bedroom Main Floor, Solid Surface Counters, Split Bedroom, Thermostat, Walk-In Closet(s)
- Flooring: Carpet, Ceramic Tile
- Doors: Sliding Doors
- Windows: Blinds, Double Pane Windows, Insulated Windows
- Has fireplace: No
Interior area
- Total structure area: 2,671
- Total interior livable area: 2,182 sqft
Video & virtual tour
Property
Parking
- Total spaces: 2
- Parking features: Driveway, Garage Door Opener
- Attached garage spaces: 2
- Has uncovered spaces: Yes
- Details: Garage Dimensions: 18x21
Features
- Levels: Two
- Stories: 2
- Patio & porch: Covered, Rear Porch
- Exterior features: Sidewalk
- Has view: Yes
- View description: Trees/Woods
Lot
- Size: 4,600 Square Feet
- Dimensions: 40 x 115
- Features: Corner Lot, Sidewalk
Details
- Parcel number: 30171915000880
- Zoning: RES
- Special conditions: None
Construction
Type & style
- Home type: SingleFamily
- Architectural style: Contemporary
- Property subtype: Single Family Residence
Materials
- Block, Stucco, Wood Frame
- Foundation: Slab
- Roof: Shingle
Condition
- Completed
- New construction: Yes
- Year built: 2025
Details
- Builder model: Gasparilla
- Builder name: Landsea Homes
Utilities & green energy
- Sewer: Public Sewer
- Water: Public
- Utilities for property: Cable Available, Electricity Connected, Public, Sewer Connected, Street Lights, Underground Utilities, Water Connected
Community & HOA
Community
- Features: Playground, Pool, Sidewalks
- Security: Smoke Detector(s)
- Subdivision: Beresford Woods
HOA
- Has HOA: Yes
- Amenities included: Playground, Pool
- Services included: Community Pool, Pool Maintenance
- HOA fee: $121 monthly
- HOA name: Home River Group / Stephen Ervin
- HOA phone: 407-327-5824
- Pet fee: $0 monthly
Location
- Region: Deland
Financial & listing details
- Price per square foot: $179/sqft
- Annual tax amount: $1,012
- Date on market: 4/17/2025
- Listing terms: Cash,Conventional,FHA,VA Loan
- Ownership: Fee Simple
- Total actual rent: 0
- Electric utility on property: Yes
- Road surface type: Paved
About the community
Schedule your tour today and explore our available to Quick Move-In Homes at Beresford Woods.
Welcome home to Beresford Woods, a new home community offering beautifully crafted, move-in ready homes in DeLand, Florida. Surrounded by lush natural landscapes and just minutes from local conveniences, Beresford Woods combines spacious homesites, flexible floorplans, and modern finishes — all in a peaceful, family-friendly setting.
Choose from a variety of floorplans designed to suit every lifestyle, whether you’re a first-time homebuyer, growing family, or looking to right-size. Personalize your space with designer-selected upgrades or opt for a professionally curated quick move-in home, ready when you are.
With direct access to Interstate 4, State Road 429, and the new DeLand SunRail station, commuting to Orlando, Sanford, and Kissimmee is simple and efficient. As a bonus for Volusia County residents, enjoy free parking at some of Florida's best beaches like Daytona and New Smyrna.
Future community amenities will include a resort-style pool, tot lot, BBQ area, and walking paths that connect directly to Woodward Elementary School — perfect for families seeking convenience. Weekend adventures are just around the corner with nearby destinations like Blue Springs State Park, ideal for hiking, biking, kayaking, and wildlife viewing.
At Beresford Woods, you'll experience an easier path to homeownership with transparent, upfront pricing and no surprises. Our High Performance Homes include smart home automation, energy-efficient features, and thoughtful design details built to enhance everyday living.
Source: Landsea Holdings Corp.

