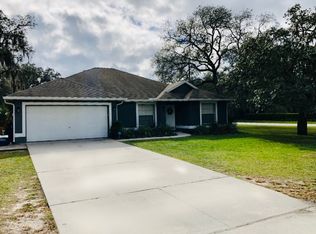Welcome Home! We offer this beautiful Adams pool home located on large corner lot. It has been meticulously maintained by the current original owners. Accommodation comprising of: Covered entry leading into an elegant foyer with formal dining room to the right and study/den to the left. Spacious living room with vaulted ceilings, plant shelves and large bank of windows providing natural light. Breakfast nook overlooking the serene pool and screened/covered patio area. The kitchen cabinetry and quality matching appliances/hardware give it a clean, light and airy feel. Breakfast bar and pantry. Split plan bedrooms. Master bedroom with his and her closets. Luxurious Master bathroom recently remodeled. Bedrooms 2 & 3 with beautiful wood floors are served by full family bathroom. Laundry room with washer, dryer, cabinets and utility sink. Fabulous spacious paved outdoor area for entertaining poolside or relaxing enjoying your morning coffee in the sunshine. The swimming pool is a low maintenance SALT WATER system, safer than chlorine plus it leaves skin feeling wonderfully soft. As an added bonus to this large corner fenced lot there are double gates to the side to access a concrete pad ideal for trailer/RV/Boat storage! You'll love the convenience of this location near to all amenities, schools, parks, churches, restaurants, beaches and major commuting corridors including the Suncoast Parkway. Don't miss this opportunity ~ make this your next home!
This property is off market, which means it's not currently listed for sale or rent on Zillow. This may be different from what's available on other websites or public sources.
