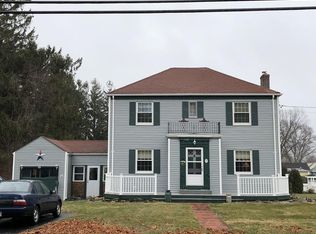Sold for $489,000
$489,000
1096 Gardners Neck Rd, Swansea, MA 02777
3beds
2,509sqft
Single Family Residence
Built in 1880
0.37 Acres Lot
$510,200 Zestimate®
$195/sqft
$3,143 Estimated rent
Home value
$510,200
$464,000 - $561,000
$3,143/mo
Zestimate® history
Loading...
Owner options
Explore your selling options
What's special
Nestled in the heart of historic Gardners Neck, this timeless Farmhouse cape exudes classic charm. The expansive, open-plan kitchen is tailor-made for hosting large gatherings and boasts gleaming stainless steel appliances alongside a rustic brick fireplace. Oak hardwood flooring graces the inviting living room area, seamlessly transitioning into both a formal dining space and a convenient bedroom/office nook. On the main floor, discover a full bath and a sun-soaked, four-season sunroom, perfect for relaxation. Upstairs, three generously proportioned bedrooms await, adorned with cozy knotty pine walls, accompanied by another full bathroom. Outside, a barn provides ample storage, while a flourishing grapevine and spacious side yard beckon outdoor enjoyment. Adding to the appeal, a newer septic system was thoughtfully installed in 2018, ensuring modern comfort and convenience.
Zillow last checked: 8 hours ago
Listing updated: July 13, 2024 at 04:43am
Listed by:
Mark Mello 401-575-8906,
Coldwell Banker Realty 401-884-8050
Bought with:
Rachel Monteiro
Streamline Realty Group, LLC
Source: MLS PIN,MLS#: 73222801
Facts & features
Interior
Bedrooms & bathrooms
- Bedrooms: 3
- Bathrooms: 2
- Full bathrooms: 2
Heating
- Baseboard, Natural Gas
Cooling
- Window Unit(s)
Features
- Basement: Full
- Number of fireplaces: 1
Interior area
- Total structure area: 2,509
- Total interior livable area: 2,509 sqft
Property
Parking
- Total spaces: 4
- Parking features: Barn, Off Street
- Has garage: Yes
- Uncovered spaces: 4
Features
- Waterfront features: Bay, 1 to 2 Mile To Beach, Beach Ownership(Public)
Lot
- Size: 0.37 Acres
- Features: Corner Lot
Details
- Parcel number: 3610069
- Zoning: R1
Construction
Type & style
- Home type: SingleFamily
- Architectural style: Farmhouse
- Property subtype: Single Family Residence
Materials
- Foundation: Stone
Condition
- Year built: 1880
Utilities & green energy
- Sewer: Private Sewer
- Water: Public
Community & neighborhood
Community
- Community features: Public Transportation, Tennis Court(s), Park, Walk/Jog Trails, Golf, Conservation Area, Highway Access, House of Worship, Marina, Public School
Location
- Region: Swansea
Price history
| Date | Event | Price |
|---|---|---|
| 7/12/2024 | Sold | $489,000$195/sqft |
Source: MLS PIN #73222801 Report a problem | ||
| 4/11/2024 | Listed for sale | $489,000+17.8%$195/sqft |
Source: MLS PIN #73222801 Report a problem | ||
| 4/11/2022 | Sold | $415,000+12.2%$165/sqft |
Source: MLS PIN #72937725 Report a problem | ||
| 2/13/2022 | Contingent | $369,900$147/sqft |
Source: MLS PIN #72937725 Report a problem | ||
| 2/8/2022 | Listed for sale | $369,900+32.1%$147/sqft |
Source: MLS PIN #72937725 Report a problem | ||
Public tax history
| Year | Property taxes | Tax assessment |
|---|---|---|
| 2025 | $5,304 +10% | $445,000 +10.7% |
| 2024 | $4,820 +7.3% | $402,000 +17.5% |
| 2023 | $4,490 +15.1% | $342,000 +26.2% |
Find assessor info on the county website
Neighborhood: 02777
Nearby schools
GreatSchools rating
- NAGardner Elementary SchoolGrades: K-2Distance: 0.3 mi
- 6/10Joseph Case Jr High SchoolGrades: 6-8Distance: 2 mi
- 5/10Joseph Case High SchoolGrades: 9-12Distance: 2.3 mi
Schools provided by the listing agent
- Middle: Case Jr.
- High: Case High
Source: MLS PIN. This data may not be complete. We recommend contacting the local school district to confirm school assignments for this home.

Get pre-qualified for a loan
At Zillow Home Loans, we can pre-qualify you in as little as 5 minutes with no impact to your credit score.An equal housing lender. NMLS #10287.
