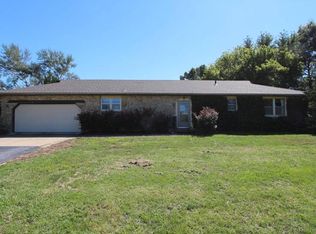Sold
Price Unknown
1096 E 1000th Rd, Lawrence, KS 66047
4beds
2,836sqft
Single Family Residence
Built in 2015
9.05 Acres Lot
$871,300 Zestimate®
$--/sqft
$3,021 Estimated rent
Home value
$871,300
$784,000 - $967,000
$3,021/mo
Zestimate® history
Loading...
Owner options
Explore your selling options
What's special
Are you ready for country living on 10+/- acres just outside of Lawrence KS! PRE-INSPECTED Professional photos coming soon! Lovely 4 bedroom home with everything on one level! No steps! And Clinton Lake & Eagle Bend Golf Course are just minutes away. Hardie concrete siding. 10 ft ceilings & open floor plan. Exceptional construction also means low bills! Heated floors everywhere plus traditional forced air heat & AC. Open floor plan welcomes you into the large living room flows into the hub of the home - the lovely kitchen with a XL island perfect for gatherings. Walk into the massive family room with large bar and space for TVs, game tables and more.
Down the hall is two bedrooms, hall bathroom and the primary suite! Off the primary suite is a covered patio perfect for morning coffee or relaxing evening. A 4th bedroom is off the kitchen and is currently set up as an office. Nice walk in pantry and laundry room complete this home. The concrete room with steel door serves as both the storm shelter and mechanical room. Great 2-car garage has room for storage. If the home was not enough, the 60x40 dream outbuilding is impressive! Insulated, concrete floors, heated & cooled 3/4 bath, office, 200 amps power and 4 overhead doors with one 14'. Out back is another great outbuilding currently used for hay and equipment storage but can easily be converted for horses and small livestock. Welcome to your new home!
Zillow last checked: 8 hours ago
Listing updated: July 07, 2025 at 11:00am
Listing Provided by:
Maggie Stonecipher 913-908-6992,
Keller Williams Realty Partners Inc.
Bought with:
Carl Cline, BR00220184
KW Integrity
Source: Heartland MLS as distributed by MLS GRID,MLS#: 2546560
Facts & features
Interior
Bedrooms & bathrooms
- Bedrooms: 4
- Bathrooms: 2
- Full bathrooms: 2
Primary bedroom
- Level: Main
Bedroom 2
- Level: Main
Bedroom 3
- Level: Main
Bedroom 4
- Level: Main
Primary bathroom
- Level: Main
Bathroom 2
- Level: Main
Family room
- Level: Main
Kitchen
- Level: Main
Laundry
- Level: Main
Living room
- Level: Main
Heating
- Forced Air, Propane, Radiant
Cooling
- Electric
Appliances
- Included: Cooktop, Dishwasher, Disposal, Double Oven, Microwave, Refrigerator, Stainless Steel Appliance(s)
- Laundry: Main Level, Off The Kitchen
Features
- Ceiling Fan(s), Kitchen Island, Pantry, Wet Bar
- Basement: Slab
- Has fireplace: No
Interior area
- Total structure area: 2,836
- Total interior livable area: 2,836 sqft
- Finished area above ground: 2,836
Property
Parking
- Total spaces: 5
- Parking features: Attached
- Attached garage spaces: 5
Features
- Patio & porch: Covered, Porch
Lot
- Size: 9.05 Acres
- Features: Acreage
Details
- Additional structures: Barn(s), Outbuilding
- Parcel number: 0231182800000003.010
Construction
Type & style
- Home type: SingleFamily
- Architectural style: Traditional
- Property subtype: Single Family Residence
Materials
- Frame
- Roof: Composition
Condition
- Year built: 2015
Utilities & green energy
- Sewer: Septic Tank
- Water: Rural
Community & neighborhood
Location
- Region: Lawrence
- Subdivision: None
Other
Other facts
- Listing terms: Cash,Conventional,FHA,VA Loan
- Ownership: Private
- Road surface type: Paved
Price history
| Date | Event | Price |
|---|---|---|
| 7/7/2025 | Sold | -- |
Source: | ||
| 5/23/2025 | Pending sale | $899,900$317/sqft |
Source: | ||
| 5/11/2025 | Contingent | $899,900$317/sqft |
Source: | ||
| 5/9/2025 | Listed for sale | $899,900+46.9%$317/sqft |
Source: | ||
| 1/19/2021 | Listing removed | -- |
Source: | ||
Public tax history
| Year | Property taxes | Tax assessment |
|---|---|---|
| 2024 | $9,844 +7.4% | $88,872 +10.9% |
| 2023 | $9,169 | $80,121 +14.4% |
| 2022 | -- | $70,013 +12.3% |
Find assessor info on the county website
Neighborhood: 66047
Nearby schools
GreatSchools rating
- 8/10Langston Hughes Elementary SchoolGrades: K-5Distance: 4.5 mi
- 7/10Lawrence Southwest Middle SchoolGrades: 6-8Distance: 2.8 mi
- 5/10Lawrence High SchoolGrades: 9-12Distance: 5.1 mi
