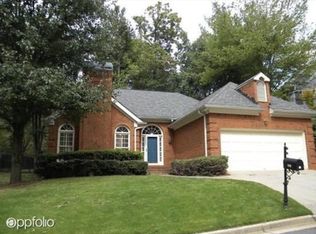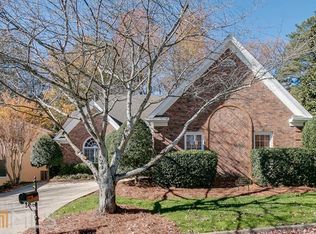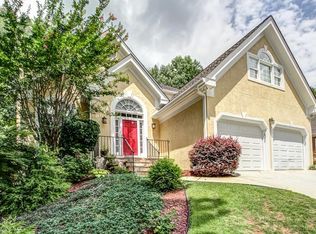Beautiful home in Druid Lakes Community! Close to shopping, restaurants, downtown Decatur! This home has very nice curb appeal and setting on a partial basement! Don't let this 5 Bedroom/4 Bath tranquil home pass you by! This one won't last long, so hurry and bring your offer!
This property is off market, which means it's not currently listed for sale or rent on Zillow. This may be different from what's available on other websites or public sources.


