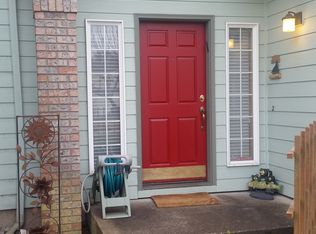Sold
$775,000
1096 Diamond St, Springfield, OR 97477
4beds
2,856sqft
Residential, Single Family Residence
Built in 2006
6,534 Square Feet Lot
$791,400 Zestimate®
$271/sqft
$3,025 Estimated rent
Home value
$791,400
$752,000 - $831,000
$3,025/mo
Zestimate® history
Loading...
Owner options
Explore your selling options
What's special
OPEN HOUSE SUNDAY, APRIL 14th 1-4PM Exquisite custom-built residence in a prime location, just moments away from bike paths, parks, the river, and Autzen Stadium. This meticulously maintained home boasts an inviting open floor plan with 18-foot vaulted ceilings and a stunning floor-to-ceiling stone fireplace in the living room, creating a cozy ambiance. The Chef's Kitchen is a culinary delight, featuring a spacious granite island with a sink and breakfast bar, granite countertops, Wolf stainless steel gas appliances, and double ovens, perfect for entertaining guests. A versatile space, whether used as a family room, den, or office, is enhanced by French doors for added privacy.Beautiful Brazilian teakwood floors flow seamlessly throughout the home, adding warmth and elegance to the space. The luxurious Primary Suite on the main level offers French doors leading to the backyard oasis, where you can unwind and relax. The attached Primary Bath is a sanctuary with a large soaking tub, walk-in shower, walk-in closet, and a generously sized vanity with dual sinks and abundant natural light.For added convenience, there's separate parking and entry, ideal for a potential in-home office or guest quarters. Don't miss the opportunity to make this stunning property your new home!
Zillow last checked: 8 hours ago
Listing updated: May 30, 2024 at 07:27am
Listed by:
Paula Thompson 541-345-8100,
RE/MAX Integrity,
Persia Hejazi 541-285-6467,
RE/MAX Integrity
Bought with:
Korenza Jones, 201226865
Hybrid Real Estate
Source: RMLS (OR),MLS#: 24106333
Facts & features
Interior
Bedrooms & bathrooms
- Bedrooms: 4
- Bathrooms: 3
- Full bathrooms: 2
- Partial bathrooms: 1
- Main level bathrooms: 2
Primary bedroom
- Features: Builtin Features, High Ceilings, Soaking Tub, Suite, Walkin Closet, Walkin Shower, Wallto Wall Carpet, Wet Bar
- Level: Main
- Area: 272
- Dimensions: 17 x 16
Bedroom 2
- Features: Wallto Wall Carpet
- Level: Upper
- Area: 156
- Dimensions: 13 x 12
Bedroom 3
- Features: Wallto Wall Carpet
- Level: Upper
- Area: 120
- Dimensions: 12 x 10
Bedroom 4
- Features: Wallto Wall Carpet
- Level: Upper
- Area: 224
- Dimensions: 16 x 14
Dining room
- Features: Hardwood Floors, High Ceilings
- Level: Main
- Area: 182
- Dimensions: 14 x 13
Family room
- Features: French Doors, Wallto Wall Carpet
- Level: Main
- Area: 182
- Dimensions: 14 x 13
Kitchen
- Features: Eat Bar, Gas Appliances, Hardwood Floors, Island, Pantry, Butlers Pantry, Granite
- Level: Main
- Area: 143
- Width: 11
Living room
- Features: Fireplace, French Doors, Hardwood Floors, Patio
- Level: Upper
- Area: 340
- Dimensions: 20 x 17
Heating
- Forced Air, Fireplace(s)
Cooling
- Central Air
Appliances
- Included: Appliance Garage, Built-In Refrigerator, Dishwasher, Disposal, Double Oven, Gas Appliances, Microwave, Range Hood, Gas Water Heater
Features
- Central Vacuum, Granite, High Ceilings, Vaulted Ceiling(s), Eat Bar, Kitchen Island, Pantry, Butlers Pantry, Built-in Features, Soaking Tub, Suite, Walk-In Closet(s), Walkin Shower, Wet Bar
- Flooring: Hardwood, Wall to Wall Carpet
- Doors: French Doors
- Windows: Double Pane Windows, Vinyl Frames
- Basement: Crawl Space
- Number of fireplaces: 1
- Fireplace features: Gas
Interior area
- Total structure area: 2,856
- Total interior livable area: 2,856 sqft
Property
Parking
- Total spaces: 2
- Parking features: Driveway, Garage Door Opener, Attached
- Attached garage spaces: 2
- Has uncovered spaces: Yes
Accessibility
- Accessibility features: Garage On Main, Main Floor Bedroom Bath, Accessibility
Features
- Levels: Two
- Stories: 2
- Patio & porch: Covered Patio, Porch, Patio
- Exterior features: Gas Hookup, Yard
- Fencing: Fenced
- Has view: Yes
- View description: City
Lot
- Size: 6,534 sqft
- Features: Cul-De-Sac, Level, Sprinkler, SqFt 5000 to 6999
Details
- Additional structures: GasHookup, ToolShed
- Parcel number: 1732203
- Zoning: R1
Construction
Type & style
- Home type: SingleFamily
- Architectural style: Craftsman
- Property subtype: Residential, Single Family Residence
Materials
- Cement Siding
- Foundation: Concrete Perimeter
- Roof: Composition
Condition
- Resale
- New construction: No
- Year built: 2006
Utilities & green energy
- Gas: Gas Hookup, Gas
- Sewer: Public Sewer
- Water: Public
- Utilities for property: Cable Connected, DSL
Community & neighborhood
Security
- Security features: Security System Owned
Location
- Region: Springfield
Other
Other facts
- Listing terms: Cash,Conventional
- Road surface type: Paved
Price history
| Date | Event | Price |
|---|---|---|
| 5/30/2024 | Sold | $775,000$271/sqft |
Source: | ||
| 4/16/2024 | Pending sale | $775,000$271/sqft |
Source: | ||
| 4/4/2024 | Listed for sale | $775,000$271/sqft |
Source: | ||
| 3/30/2024 | Pending sale | $775,000$271/sqft |
Source: | ||
| 3/27/2024 | Listed for sale | $775,000+13.9%$271/sqft |
Source: | ||
Public tax history
| Year | Property taxes | Tax assessment |
|---|---|---|
| 2025 | $7,181 +1.6% | $391,578 +3% |
| 2024 | $7,064 +4.4% | $380,173 +3% |
| 2023 | $6,764 +3.4% | $369,100 +3% |
Find assessor info on the county website
Neighborhood: 97477
Nearby schools
GreatSchools rating
- 4/10Centennial Elementary SchoolGrades: K-5Distance: 0.4 mi
- 3/10Hamlin Middle SchoolGrades: 6-8Distance: 1 mi
- 4/10Springfield High SchoolGrades: 9-12Distance: 1.2 mi
Schools provided by the listing agent
- Elementary: Centennial
- Middle: Hamlin
- High: Springfield
Source: RMLS (OR). This data may not be complete. We recommend contacting the local school district to confirm school assignments for this home.
Get pre-qualified for a loan
At Zillow Home Loans, we can pre-qualify you in as little as 5 minutes with no impact to your credit score.An equal housing lender. NMLS #10287.
Sell for more on Zillow
Get a Zillow Showcase℠ listing at no additional cost and you could sell for .
$791,400
2% more+$15,828
With Zillow Showcase(estimated)$807,228
