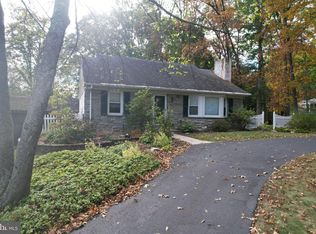Sold for $530,000
$530,000
1096 Creamery Rd, Perkasie, PA 18944
3beds
2,230sqft
Single Family Residence
Built in 1962
2.41 Acres Lot
$653,600 Zestimate®
$238/sqft
$3,506 Estimated rent
Home value
$653,600
$614,000 - $699,000
$3,506/mo
Zestimate® history
Loading...
Owner options
Explore your selling options
What's special
****OPEN HOUSE CANCELLED TODAY ON SUDNAY 4-2-23*****Shhh! The Best Kept Secret in Bedminster Township awaits! ** Sprawling Ranch | In-Ground Pool | 2+ Acres | 4-Car Garage with a Drive-thru Bay ** Set back on one of the most beautiful country roads in Bedminster Township and nestled on 2.41 scenic acres, this spacious Ranch home offers an expansive and welcoming layout that must be seen to be appreciated! Featuring gleaming Brazilian Cherry floors that flow from the entry into a large, Living Room with oversized bay window and wood burning Stone Fireplace. Just off the Living Room, a lovely Dining Room opens to the inviting Kitchen with Granite Countertops, Cherry Cabinets and skylight that fills the space tithe natural light. An awesome Sunroom with walls of windows and sliding doors invites year round enjoyment and opens to a fantastic deck overlooking the scenic, mature landscape and in-ground Pool! Waking up in the expansive Main Suite will be a delight with incredible views of the park-like setting and featuring a Vaulted Ceiling, Walk-In Closet, large Full Bathroom with full-size Laundry! 2 Additional Large Bedrooms and a Hall Bath complete the main living space…but this home continues to WOW. Downstairs, an expansive, unfinished Walk-Out Basement offers so many possibilities and features a Wood-Burning Fireplace, Full Bath and opens out to the awesome Pool and Patio. Need a home for your Cars? Bikes? Hobbies? The 4-Car Garage offers incredible space including drive through ability! Located in award-winning Pennridge School District, this home offers lifestyle flexibility, endless potential with its spacious layout with amazing rooms and a whole house Generac generator! 1096 Creamery Road is priced to sell and ready to be a part of your next chapter…Welcome Home!
Zillow last checked: 8 hours ago
Listing updated: April 21, 2023 at 08:39am
Listed by:
Kelley Winn 215-534-2407,
Keller Williams Real Estate-Doylestown,
Co-Listing Agent: Jennifer C Walton 215-262-5709,
Keller Williams Real Estate-Doylestown
Bought with:
Britny Keyes
BHHS Fox & Roach-Southampton
Source: Bright MLS,MLS#: PABU2046184
Facts & features
Interior
Bedrooms & bathrooms
- Bedrooms: 3
- Bathrooms: 3
- Full bathrooms: 3
- Main level bathrooms: 2
- Main level bedrooms: 3
Basement
- Area: 0
Heating
- Hot Water, Oil
Cooling
- Central Air, Electric
Appliances
- Included: Electric Water Heater, Water Heater
- Laundry: Main Level, Mud Room
Features
- Attic, Attic/House Fan, Built-in Features, Cedar Closet(s), Central Vacuum, Dining Area, Walk-In Closet(s)
- Flooring: Hardwood, Ceramic Tile, Carpet
- Windows: Skylight(s)
- Basement: Full,Walk-Out Access,Exterior Entry,Unfinished
- Number of fireplaces: 2
- Fireplace features: Stone
Interior area
- Total structure area: 2,230
- Total interior livable area: 2,230 sqft
- Finished area above ground: 2,230
- Finished area below ground: 0
Property
Parking
- Total spaces: 4
- Parking features: Garage Faces Front, Garage Faces Rear, Garage Door Opener, Inside Entrance, Oversized, Storage, Asphalt, Attached, Driveway
- Attached garage spaces: 4
- Has uncovered spaces: Yes
Accessibility
- Accessibility features: None
Features
- Levels: One
- Stories: 1
- Patio & porch: Deck, Patio, Porch, Screened
- Has private pool: Yes
- Pool features: Fenced, In Ground, Private
- Has view: Yes
- View description: Trees/Woods
Lot
- Size: 2.41 Acres
- Dimensions: 500 x 375
- Features: Backs to Trees, Front Yard, Wooded, Private, Rear Yard, Rural, SideYard(s)
Details
- Additional structures: Above Grade, Below Grade
- Additional parcels included: Property was two separate tax id parcels but are now combined and advertised that way.
- Parcel number: 01011056002
- Zoning: R2
- Special conditions: Standard
Construction
Type & style
- Home type: SingleFamily
- Architectural style: Ranch/Rambler
- Property subtype: Single Family Residence
Materials
- Frame
- Foundation: Block
Condition
- New construction: No
- Year built: 1962
Utilities & green energy
- Sewer: On Site Septic
- Water: Private
Community & neighborhood
Location
- Region: Perkasie
- Municipality: BEDMINSTER TWP
Other
Other facts
- Listing agreement: Exclusive Right To Sell
- Ownership: Fee Simple
Price history
| Date | Event | Price |
|---|---|---|
| 4/21/2023 | Sold | $530,000-3.5%$238/sqft |
Source: | ||
| 4/2/2023 | Pending sale | $549,000$246/sqft |
Source: | ||
| 3/30/2023 | Listed for sale | $549,000$246/sqft |
Source: | ||
Public tax history
| Year | Property taxes | Tax assessment |
|---|---|---|
| 2025 | $7,629 | $44,820 |
| 2024 | $7,629 +3% | $44,820 +1.8% |
| 2023 | $7,406 | $44,030 |
Find assessor info on the county website
Neighborhood: 18944
Nearby schools
GreatSchools rating
- 7/10Bedminster El SchoolGrades: K-5Distance: 1.3 mi
- 7/10Pennridge North Middle SchoolGrades: 6-8Distance: 3.9 mi
- 8/10Pennridge High SchoolGrades: 9-12Distance: 4.2 mi
Schools provided by the listing agent
- Elementary: Bedminster
- Middle: Pennridge North
- High: Pennridge
- District: Pennridge
Source: Bright MLS. This data may not be complete. We recommend contacting the local school district to confirm school assignments for this home.
Get a cash offer in 3 minutes
Find out how much your home could sell for in as little as 3 minutes with a no-obligation cash offer.
Estimated market value$653,600
Get a cash offer in 3 minutes
Find out how much your home could sell for in as little as 3 minutes with a no-obligation cash offer.
Estimated market value
$653,600
