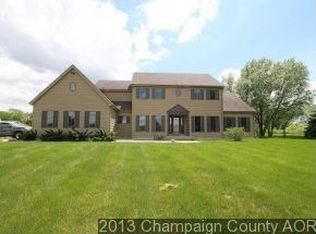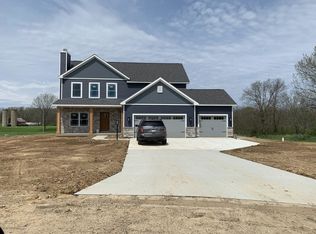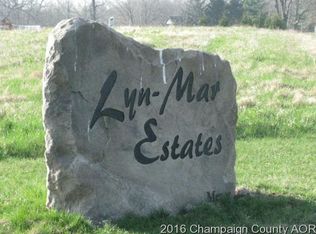Closed
$403,500
1096 Bucks Pond Rd, Monticello, IL 61856
3beds
1,949sqft
Single Family Residence
Built in ----
2.59 Acres Lot
$412,400 Zestimate®
$207/sqft
$2,560 Estimated rent
Home value
$412,400
Estimated sales range
Not available
$2,560/mo
Zestimate® history
Loading...
Owner options
Explore your selling options
What's special
Nestled on over 2.5 scenic acres in Monticello, this beautifully updated 3-bedroom log cabin offers the perfect blend of rustic charm and modern comfort. Surrounded by mature trees and sweeping views, the home features a spacious wrap-around porch ideal for relaxing or entertaining. Inside, you'll find tasteful updates throughout, enhancing the cozy, cabin feel while offering contemporary convenience. The walk-out basement provides additional living space or storage, and the detached 2-car garage adds practicality to this peaceful countryside escape.
Zillow last checked: 8 hours ago
Listing updated: June 28, 2025 at 01:01am
Listing courtesy of:
Russell Taylor, ABR,CRB,CRS,GRI,SRES 217-898-7226,
Taylor Realty Associates
Bought with:
Alejandra Hernandez, ABR,SRS
Taylor Realty Associates
Source: MRED as distributed by MLS GRID,MLS#: 12335940
Facts & features
Interior
Bedrooms & bathrooms
- Bedrooms: 3
- Bathrooms: 3
- Full bathrooms: 3
Primary bedroom
- Features: Bathroom (Full)
- Level: Second
- Area: 154 Square Feet
- Dimensions: 14X11
Bedroom 2
- Level: Main
- Area: 121 Square Feet
- Dimensions: 11X11
Bedroom 3
- Level: Basement
- Area: 168 Square Feet
- Dimensions: 14X12
Dining room
- Features: Flooring (Hardwood)
- Level: Main
- Area: 77 Square Feet
- Dimensions: 7X11
Family room
- Level: Basement
- Area: 168 Square Feet
- Dimensions: 14X12
Kitchen
- Features: Kitchen (Eating Area-Breakfast Bar, Island), Flooring (Ceramic Tile)
- Level: Main
- Area: 195 Square Feet
- Dimensions: 15X13
Living room
- Features: Flooring (Hardwood)
- Level: Main
- Area: 154 Square Feet
- Dimensions: 14X11
Recreation room
- Level: Basement
- Area: 483 Square Feet
- Dimensions: 21X23
Heating
- Forced Air
Cooling
- Central Air
Features
- Cathedral Ceiling(s), 1st Floor Bedroom, 1st Floor Full Bath, Walk-In Closet(s)
- Flooring: Hardwood
- Basement: Finished,Full,Walk-Out Access
Interior area
- Total structure area: 2,708
- Total interior livable area: 1,949 sqft
- Finished area below ground: 0
Property
Parking
- Total spaces: 2
- Parking features: On Site, Garage Owned, Detached, Garage
- Garage spaces: 2
Accessibility
- Accessibility features: No Disability Access
Features
- Stories: 2
Lot
- Size: 2.59 Acres
Details
- Additional parcels included: 06171900601012
- Parcel number: 06201900600108
- Special conditions: None
Construction
Type & style
- Home type: SingleFamily
- Property subtype: Single Family Residence
Materials
- Log
Condition
- New construction: No
Utilities & green energy
- Sewer: Septic Tank
- Water: Well
Community & neighborhood
Location
- Region: Monticello
Other
Other facts
- Listing terms: Conventional
- Ownership: Fee Simple
Price history
| Date | Event | Price |
|---|---|---|
| 6/25/2025 | Sold | $403,500+2.2%$207/sqft |
Source: | ||
| 4/22/2025 | Pending sale | $395,000$203/sqft |
Source: | ||
| 4/18/2025 | Listed for sale | $395,000+27.4%$203/sqft |
Source: | ||
| 6/30/2021 | Sold | $310,000+72.2%$159/sqft |
Source: | ||
| 6/2/2016 | Listing removed | $180,000$92/sqft |
Source: Coldwell Banker Honig-Bell #2162075 Report a problem | ||
Public tax history
| Year | Property taxes | Tax assessment |
|---|---|---|
| 2023 | $3,485 +3.8% | $61,007 +5% |
| 2022 | $3,358 -5.5% | $58,102 +6.8% |
| 2021 | $3,553 +2.8% | $54,428 +3% |
Find assessor info on the county website
Neighborhood: 61856
Nearby schools
GreatSchools rating
- 6/10White Heath Elementary SchoolGrades: 4-5Distance: 1.7 mi
- 7/10Monticello Middle SchoolGrades: 6-8Distance: 5.2 mi
- 9/10Monticello High SchoolGrades: 9-12Distance: 5.6 mi
Schools provided by the listing agent
- Elementary: Monticello Elementary
- Middle: Monticello Junior High School
- High: Monticello High School
- District: 25
Source: MRED as distributed by MLS GRID. This data may not be complete. We recommend contacting the local school district to confirm school assignments for this home.

Get pre-qualified for a loan
At Zillow Home Loans, we can pre-qualify you in as little as 5 minutes with no impact to your credit score.An equal housing lender. NMLS #10287.


