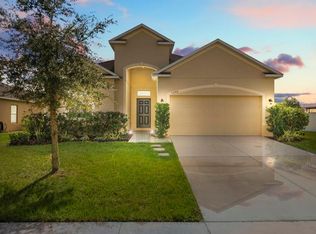Sold for $282,000
$282,000
1096 Bethpage Rd, Auburndale, FL 33823
3beds
1,191sqft
Single Family Residence
Built in 2014
5,854 Square Feet Lot
$259,400 Zestimate®
$237/sqft
$1,710 Estimated rent
Home value
$259,400
$246,000 - $272,000
$1,710/mo
Zestimate® history
Loading...
Owner options
Explore your selling options
What's special
BACK ON THE MARKET, BUYER FINANCING FELL THROUGH..........SELLER MOTIVATED........IMMACULATE....... 3-bedroom 2 bath home in culdesac.....Home is located minutes from I-4, attraction parks, restaurants, shopping, and entertainment. This home features open kitchen with plenty of room for entertainment, ceramic tile throughout the home, freshly painted, granite countertops, manicured landscaping. Home appraised listing price....
Zillow last checked: 8 hours ago
Listing updated: November 14, 2023 at 08:10am
Listing Provided by:
Raul Rivera 407-738-3877,
HELP U OWN REALTY , LLC 407-738-3877
Bought with:
Raul Rivera, 3011566
HELP U OWN REALTY , LLC
Source: Stellar MLS,MLS#: S5084540 Originating MLS: Osceola
Originating MLS: Osceola

Facts & features
Interior
Bedrooms & bathrooms
- Bedrooms: 3
- Bathrooms: 2
- Full bathrooms: 2
Primary bedroom
- Features: Ceiling Fan(s), Walk-In Closet(s)
- Level: First
- Dimensions: 16x18
Bedroom 2
- Features: Ceiling Fan(s), Built-in Closet
- Level: First
- Dimensions: 11x12
Bedroom 3
- Features: Ceiling Fan(s), Built-in Closet
- Level: First
- Dimensions: 12x12
Kitchen
- Features: Pantry
- Level: First
- Dimensions: 14x16
Living room
- Features: Ceiling Fan(s)
- Level: First
- Dimensions: 22x24
Heating
- Electric
Cooling
- Central Air
Appliances
- Included: Range, Range Hood, Refrigerator
Features
- Walk-In Closet(s)
- Flooring: Ceramic Tile
- Windows: Window Treatments
- Has fireplace: No
Interior area
- Total structure area: 1,623
- Total interior livable area: 1,191 sqft
Property
Parking
- Total spaces: 2
- Parking features: Garage - Attached
- Attached garage spaces: 2
Features
- Levels: One
- Stories: 1
- Exterior features: Sidewalk
Lot
- Size: 5,854 sqft
Details
- Parcel number: 252709298383000490
- Special conditions: None
Construction
Type & style
- Home type: SingleFamily
- Property subtype: Single Family Residence
Materials
- Block
- Foundation: Slab
- Roof: Shingle
Condition
- New construction: No
- Year built: 2014
Utilities & green energy
- Sewer: Public Sewer
- Water: Public
- Utilities for property: Public
Community & neighborhood
Location
- Region: Auburndale
- Subdivision: BERKLEY RDG PH 03
HOA & financial
HOA
- Has HOA: Yes
- HOA fee: $33 monthly
- Association name: PREMIER ASSOCIATION MANAGEMENT
- Association phone: 407-333-7787
Other fees
- Pet fee: $0 monthly
Other financial information
- Total actual rent: 0
Other
Other facts
- Listing terms: Cash,Conventional,FHA,USDA Loan
- Ownership: Fee Simple
- Road surface type: Asphalt
Price history
| Date | Event | Price |
|---|---|---|
| 11/13/2023 | Sold | $282,000-1.1%$237/sqft |
Source: | ||
| 10/12/2023 | Pending sale | $285,000$239/sqft |
Source: | ||
| 9/1/2023 | Listed for sale | $285,000$239/sqft |
Source: | ||
| 7/29/2023 | Pending sale | $285,000$239/sqft |
Source: | ||
| 7/12/2023 | Price change | $285,000-3.7%$239/sqft |
Source: | ||
Public tax history
| Year | Property taxes | Tax assessment |
|---|---|---|
| 2024 | $2,060 -14.7% | $198,919 +15.2% |
| 2023 | $2,415 +8.6% | $172,649 +10% |
| 2022 | $2,225 +12.5% | $156,954 +10% |
Find assessor info on the county website
Neighborhood: 33823
Nearby schools
GreatSchools rating
- 2/10Lena Vista Elementary SchoolGrades: PK-5Distance: 5.3 mi
- 3/10Jere L. Stambaugh Middle SchoolGrades: 6-8Distance: 5.5 mi
- 3/10Auburndale Senior High SchoolGrades: PK,9-12Distance: 5.5 mi
Get a cash offer in 3 minutes
Find out how much your home could sell for in as little as 3 minutes with a no-obligation cash offer.
Estimated market value$259,400
Get a cash offer in 3 minutes
Find out how much your home could sell for in as little as 3 minutes with a no-obligation cash offer.
Estimated market value
$259,400
