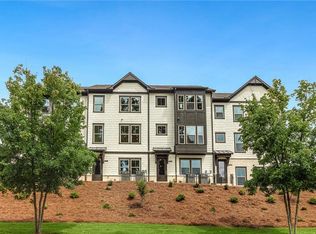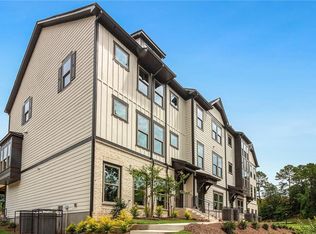Closed
$661,530
1096 Battery Park Rd, Decatur, GA 30033
3beds
2,145sqft
Townhouse, Residential
Built in 2024
871.2 Square Feet Lot
$656,900 Zestimate®
$308/sqft
$3,506 Estimated rent
Home value
$656,900
$604,000 - $716,000
$3,506/mo
Zestimate® history
Loading...
Owner options
Explore your selling options
What's special
New Construction townhome at Parkside at Mason Mill! The Broxton floorplan offers on the main floor a spacious open-concept kitchen with white cabinets and an oversized quartz countertop island, dining and gathering room, sunroom, and a deck perfect for entertaining. The ground floor offers a full guest retreat with a full bath. The owner’s suite is located on the top floor and has a sitting room, two walk-in closets and spa-like oversized shower w/rain shower head. Other upgrades in the home include hardwoods throughout main floor, oak treads on stairs, upgraded lighting package and Whirlpool SS appliances. Amenities including pool, fitness center, clubhouse, access to walking trails and the Mason Mill dog park. Parkside at Mason Mill is less than 5 miles to Buckhead, Virginia Highlands, Decatur Square, Emory, CDC, I-85 and so much more! *Pictures shown are of the model home. Estimated completion for Feb.-April'25
Zillow last checked: 8 hours ago
Listing updated: July 01, 2025 at 10:56pm
Listing Provided by:
Jaymie Dimbath,
Pulte Realty of Georgia, Inc.
Bought with:
Darcy Jones, 389444
Virtual Properties Realty.com
Source: FMLS GA,MLS#: 7448623
Facts & features
Interior
Bedrooms & bathrooms
- Bedrooms: 3
- Bathrooms: 4
- Full bathrooms: 3
- 1/2 bathrooms: 1
Primary bedroom
- Features: Oversized Master, Sitting Room, Split Bedroom Plan
- Level: Oversized Master, Sitting Room, Split Bedroom Plan
Bedroom
- Features: Oversized Master, Sitting Room, Split Bedroom Plan
Primary bathroom
- Features: Double Vanity, Separate His/Hers, Shower Only
Dining room
- Features: Open Concept
Kitchen
- Features: Cabinets White, Kitchen Island, Pantry, Stone Counters, View to Family Room
Heating
- Electric, Heat Pump, Zoned
Cooling
- Ceiling Fan(s), Central Air, Heat Pump, Zoned
Appliances
- Included: Dishwasher, Disposal, Electric Oven, Gas Cooktop, Microwave, Range Hood
- Laundry: In Hall, Laundry Closet, Upper Level
Features
- Double Vanity, High Ceilings 9 ft Lower, High Ceilings 9 ft Main, His and Hers Closets, Recessed Lighting, Tray Ceiling(s), Walk-In Closet(s)
- Flooring: Carpet, Ceramic Tile, Hardwood
- Windows: Double Pane Windows, Insulated Windows
- Basement: Daylight,Finished,Finished Bath
- Attic: Pull Down Stairs
- Has fireplace: No
- Fireplace features: None
- Common walls with other units/homes: 2+ Common Walls,No One Above,No One Below
Interior area
- Total structure area: 2,145
- Total interior livable area: 2,145 sqft
- Finished area above ground: 2,145
Property
Parking
- Total spaces: 2
- Parking features: Attached, Drive Under Main Level, Driveway, Garage, Garage Door Opener, Garage Faces Rear, Level Driveway
- Attached garage spaces: 2
- Has uncovered spaces: Yes
Accessibility
- Accessibility features: None
Features
- Levels: Three Or More
- Patio & porch: Deck
- Exterior features: Lighting, Rain Gutters, Other, No Dock
- Pool features: None
- Spa features: None
- Fencing: None
- Has view: Yes
- View description: Trees/Woods, Other
- Waterfront features: None
- Body of water: None
Lot
- Size: 871.20 sqft
- Features: Landscaped, Level, Zero Lot Line, Other
Details
- Additional structures: None
- Additional parcels included: 0
- Parcel number: 18 103 06 198
- Other equipment: None
- Horse amenities: None
Construction
Type & style
- Home type: Townhouse
- Architectural style: Townhouse
- Property subtype: Townhouse, Residential
- Attached to another structure: Yes
Materials
- Cement Siding, HardiPlank Type, Other
- Foundation: Slab
- Roof: Ridge Vents,Shingle
Condition
- Under Construction
- New construction: Yes
- Year built: 2024
Details
- Builder name: Pulte Homes
- Warranty included: Yes
Utilities & green energy
- Electric: 110 Volts, 220 Volts in Laundry, Other
- Sewer: Public Sewer
- Water: Public
- Utilities for property: Cable Available, Electricity Available, Natural Gas Available, Phone Available, Sewer Available, Underground Utilities, Water Available
Green energy
- Energy efficient items: Thermostat, Windows
- Energy generation: None
Community & neighborhood
Security
- Security features: Carbon Monoxide Detector(s), Smoke Detector(s)
Community
- Community features: Clubhouse, Dog Park, Fitness Center, Homeowners Assoc, Near Shopping, Near Trails/Greenway, Park, Pool, Sidewalks, Street Lights
Location
- Region: Decatur
- Subdivision: Parkside At Mason Mill
HOA & financial
HOA
- Has HOA: Yes
- HOA fee: $305 monthly
- Services included: Insurance, Maintenance Grounds, Maintenance Structure, Reserve Fund, Swim, Termite
- Association phone: 404-445-8465
Other
Other facts
- Listing terms: Cash,Conventional,VA Loan
- Ownership: Condominium
- Road surface type: Asphalt, Paved
Price history
| Date | Event | Price |
|---|---|---|
| 6/24/2025 | Sold | $661,530-5%$308/sqft |
Source: | ||
| 10/28/2024 | Pending sale | $696,395$325/sqft |
Source: | ||
| 10/3/2024 | Price change | $696,395+0.3%$325/sqft |
Source: | ||
| 9/3/2024 | Price change | $694,395+31.8%$324/sqft |
Source: | ||
| 6/29/2024 | Listed for sale | $526,990$246/sqft |
Source: | ||
Public tax history
| Year | Property taxes | Tax assessment |
|---|---|---|
| 2024 | $2,293 +4.7% | $50,000 |
| 2023 | $2,190 -0.2% | $50,000 |
| 2022 | $2,195 | $50,000 |
Find assessor info on the county website
Neighborhood: North Decatur
Nearby schools
GreatSchools rating
- 5/10Briar Vista Elementary SchoolGrades: PK-5Distance: 2.1 mi
- 5/10Druid Hills Middle SchoolGrades: 6-8Distance: 1.7 mi
- 6/10Druid Hills High SchoolGrades: 9-12Distance: 1.5 mi
Schools provided by the listing agent
- Elementary: Briar Vista
- Middle: Druid Hills
- High: Druid Hills
Source: FMLS GA. This data may not be complete. We recommend contacting the local school district to confirm school assignments for this home.
Get a cash offer in 3 minutes
Find out how much your home could sell for in as little as 3 minutes with a no-obligation cash offer.
Estimated market value
$656,900
Get a cash offer in 3 minutes
Find out how much your home could sell for in as little as 3 minutes with a no-obligation cash offer.
Estimated market value
$656,900

