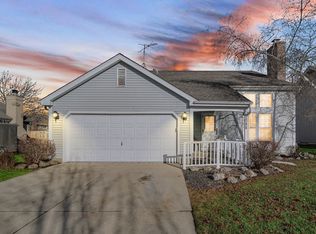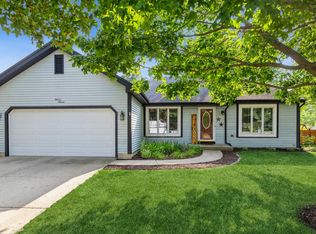Welcome home to this light and bright 4-bedroom home in Four Colonies! The home welcomes you with a vaulted beamed living room with southern exposure allowing an abundance of natural light. Enjoy the open concept as you flow right into the spacious eat-in kitchen boasts stainless steel appliances, beautiful white cabinets, granite countertops, and separate table space. The family room is a great place to gather with friends and family, enjoy a fire in the colder months, and walk out to the generous tiered deck. The split floorplan offers 2 bedrooms on the upper level and 2 bedrooms on the lower level, one of which features a private bath that is ideal for an in-law arrangement. Enjoy the warmer months on the deck overlooking a tremendous fully fenced yard! Amazing location surrounded by numerous golf courses for the avid golfer. Easy access to shopping/dining, the beaches of Crystal Lake, various activities, interstate access, and the Metra. Nothing to do but move-in!
This property is off market, which means it's not currently listed for sale or rent on Zillow. This may be different from what's available on other websites or public sources.

