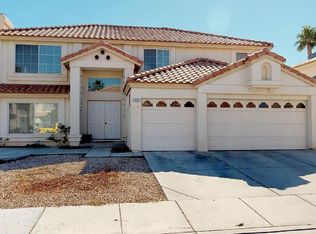MUST SEE! This BRAND NEW 4 bedroom 4 bath TOWNHOME w/ ATTACHED 2 car garage located in HENDERSON is SURE TO IMPRESS! Featuring 3 stories which is PERFECT for MULTIGENERATIONAL LIVING. Good size bedroom on 1st floor w/ walk-in closet & en suite bath. On the 2nd floor you will find a BEAUTIFUL kitchen w/ QUARTZ countertops and STAINLESS STEEL appliances. Kitchen/dining room combo flows into the LIVING ROOM w/ BALCONY. 2nd floor also has PRIMARY bedroom, LARGE walk-in closet, and bath w/ walk-in shower & double sinks. 3rd floor you will find LOFT w/ a huge BALCONY/"INDOOR BACKYARD" overlooking the UNION VILLAGE PROMENADE w/ MOUNTAIN & CITY VIEWS. Two additional bedrooms & a bathroom complete the 3rd floor. Union Village masterplan features walking paths & parks throughout. Henderson Hospital & Medical Center, Kinder Care Day Care, LVAC, Dave N Busters, eateries, & even a STARBUCKS are all in walking distance. MANY MORE THINGS UNDER CONSTRUCTION AS WELL. This is URBAN LIVING at its finest!
The data relating to real estate for sale on this web site comes in part from the INTERNET DATA EXCHANGE Program of the Greater Las Vegas Association of REALTORS MLS. Real estate listings held by brokerage firms other than this site owner are marked with the IDX logo.
Information is deemed reliable but not guaranteed.
Copyright 2022 of the Greater Las Vegas Association of REALTORS MLS. All rights reserved.
Townhouse for rent
Accepts Zillow applications
$2,850/mo
1096 Ammonite Ave, Henderson, NV 89011
4beds
2,041sqft
Price is base rent and doesn't include required fees.
Townhouse
Available now
-- Pets
Central air, electric, ceiling fan
In unit laundry
2 Attached garage spaces parking
-- Heating
What's special
Quartz countertopsIndoor backyardPrimary bedroomBeautiful kitchenStainless steel appliancesLarge walk-in closet
- 11 days
- on Zillow |
- -- |
- -- |
Travel times
Facts & features
Interior
Bedrooms & bathrooms
- Bedrooms: 4
- Bathrooms: 4
- Full bathrooms: 3
- 1/2 bathrooms: 1
Cooling
- Central Air, Electric, Ceiling Fan
Appliances
- Included: Dishwasher, Disposal, Dryer, Microwave, Range, Refrigerator, Washer
- Laundry: In Unit
Features
- Bedroom on Main Level, Ceiling Fan(s), Walk In Closet, Window Treatments
- Flooring: Carpet, Tile
Interior area
- Total interior livable area: 2,041 sqft
Property
Parking
- Total spaces: 2
- Parking features: Attached, Garage, Private, Covered
- Has attached garage: Yes
- Details: Contact manager
Features
- Stories: 2
- Exterior features: Architecture Style: Three Story, Attached, Bedroom on Main Level, Ceiling Fan(s), Finished Garage, Garage, Garage Door Opener, Guest, Inside Entrance, Jogging Path, Park, Pet Park, Pets - Yes, Negotiable, Playground, Private, Walk In Closet, Window Treatments
Construction
Type & style
- Home type: Townhouse
- Property subtype: Townhouse
Condition
- Year built: 2024
Community & HOA
Community
- Features: Playground
Location
- Region: Henderson
Financial & listing details
- Lease term: 12 Months
Price history
| Date | Event | Price |
|---|---|---|
| 4/25/2025 | Listed for rent | $2,850$1/sqft |
Source: GLVAR #2667100 | ||
| 4/19/2024 | Listing removed | -- |
Source: GLVAR #2572532 | ||
| 4/8/2024 | Listed for rent | $2,850$1/sqft |
Source: GLVAR #2572532 | ||
![[object Object]](https://photos.zillowstatic.com/fp/6426123914e87fa0779090cdc8a51575-p_i.jpg)
