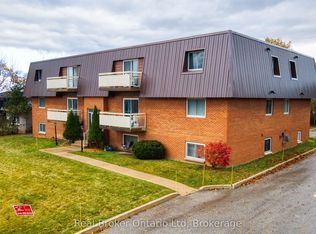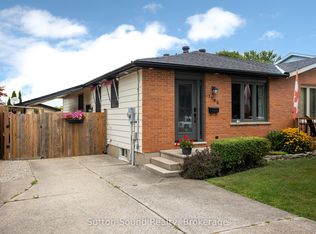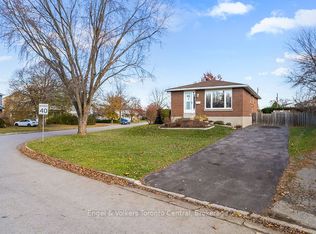Attention Young Families, Downsizer's And First-Time Home Buyers This Property Is For You! Conveniently Located Close To Shopping, The Rec Centre, Schools, Hospital, Georgian College, Shopping And Restaurants; This Updated Bungalow Is Much Bigger Inside Than It Looks. You Will Enjoy The Many Updates Throughout The Home Including The Kitchen, Both Bathrooms And Family Room. There Are Multiple Areas Within To Set Up Your Home Office. Be Sure To View The 3D Tour 2021-02-11
This property is off market, which means it's not currently listed for sale or rent on Zillow. This may be different from what's available on other websites or public sources.


