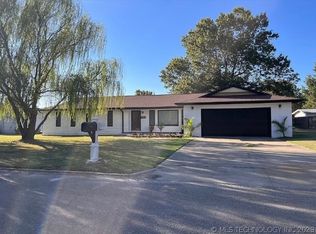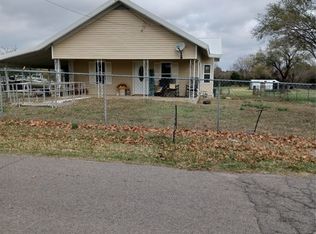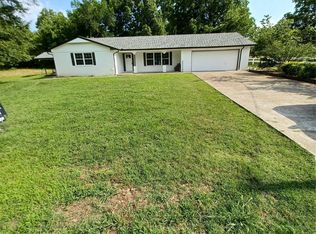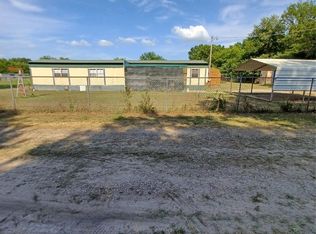Sold for $345,000 on 09/05/25
$345,000
109596 S 4140th Rd, Checotah, OK 74426
3beds
1,344sqft
Single Family Residence
Built in 1965
41.41 Acres Lot
$344,300 Zestimate®
$257/sqft
$1,196 Estimated rent
Home value
$344,300
Estimated sales range
Not available
$1,196/mo
Zestimate® history
Loading...
Owner options
Explore your selling options
What's special
Tucked back in a quiet, well-kept area just minutes from the lake and I-40, this 3 bed (third doubles as a bedroom/office), 1.5 bath home sits on 40 peaceful acres that back up to Corps of Engineers land. Set up and ready for livestock with partial fencing already in place, plus multiple barns, workshops, storage sheds, and chicken coops—all with electric.
There’s a well on the property that could be brought back to life to water animals or keep your garden goin’. You’ll also find 2 RV hookups, 30-amp service in the shop, and an above-ground pool ready for summer fun. The mix of open space and timber makes this place perfect for huntin’ or just enjoyin’ your privacy.
Recent updates include 6-month-old flooring, a 5-year-old metal roof, and interior water lines replaced within the last 3 years.
If you’re lookin’ for your own little slice of Oklahoma—somewhere you can run cattle, hunt, or just sit on the porch without hearin’ traffic all day—this just might be the one.
Zillow last checked: 8 hours ago
Listing updated: September 05, 2025 at 09:21am
Listed by:
Craig Chaney 918-424-7953,
Keller Williams SEOK
Bought with:
Craig Chaney, 210954
Keller Williams SEOK
Source: MLS Technology, Inc.,MLS#: 2531639 Originating MLS: MLS Technology
Originating MLS: MLS Technology
Facts & features
Interior
Bedrooms & bathrooms
- Bedrooms: 3
- Bathrooms: 2
- Full bathrooms: 1
- 1/2 bathrooms: 1
Heating
- Central, Electric, Heat Pump, Other
Cooling
- Central Air
Appliances
- Included: Dishwasher, Electric Water Heater, Microwave, Oven, Range, Stove
- Laundry: Washer Hookup, Electric Dryer Hookup
Features
- Ceramic Counters, Ceiling Fan(s), Gas Range Connection, Gas Oven Connection, Programmable Thermostat
- Flooring: Hardwood, Laminate, Tile
- Windows: Vinyl
- Basement: None,Crawl Space
- Number of fireplaces: 1
- Fireplace features: Wood Burning Stove
Interior area
- Total structure area: 1,344
- Total interior livable area: 1,344 sqft
Property
Parking
- Total spaces: 2
- Parking features: Detached, Garage, Shelves, Storage, Workshop in Garage
- Garage spaces: 2
Accessibility
- Accessibility features: Accessible Approach with Ramp
Features
- Levels: One
- Stories: 1
- Patio & porch: Covered, Deck, Porch
- Exterior features: Rain Gutters
- Pool features: Above Ground, Other
- Has spa: Yes
- Spa features: Hot Tub
- Fencing: Barbed Wire,Partial
- Body of water: Eufaula Lake
Lot
- Size: 41.41 Acres
- Features: Farm, Mature Trees, Pond on Lot, Ranch, Wooded
Details
- Additional structures: Barn(s), Shed(s), Storage, Workshop
- Parcel number: 00001811N16E100600
- Horses can be raised: Yes
- Horse amenities: Horses Allowed
Construction
Type & style
- Home type: SingleFamily
- Property subtype: Single Family Residence
Materials
- HardiPlank Type, Wood Frame
- Foundation: Crawlspace
- Roof: Metal
Condition
- Year built: 1965
Utilities & green energy
- Electric: Generator Hookup
- Sewer: Septic Tank
- Water: Rural
- Utilities for property: Electricity Available, Natural Gas Available, Water Available
Community & neighborhood
Security
- Security features: Storm Shelter, Smoke Detector(s)
Community
- Community features: Gutter(s)
Location
- Region: Checotah
- Subdivision: Mcintosh Co Unplatted
Other
Other facts
- Listing terms: FHA,USDA Loan
Price history
| Date | Event | Price |
|---|---|---|
| 9/5/2025 | Sold | $345,000-8%$257/sqft |
Source: | ||
| 8/10/2025 | Pending sale | $375,000$279/sqft |
Source: | ||
| 7/28/2025 | Listed for sale | $375,000-6.2%$279/sqft |
Source: | ||
| 6/13/2025 | Listing removed | $399,900$298/sqft |
Source: | ||
| 1/25/2025 | Price change | $399,900-2.4%$298/sqft |
Source: | ||
Public tax history
| Year | Property taxes | Tax assessment |
|---|---|---|
| 2024 | $149 +8% | $1,725 +6.2% |
| 2023 | $138 +91.7% | $1,625 -11.3% |
| 2022 | $72 -85.2% | $1,832 -70.1% |
Find assessor info on the county website
Neighborhood: 74426
Nearby schools
GreatSchools rating
- 10/10Marshall Elementary SchoolGrades: PK-2Distance: 0.8 mi
- 7/10Checotah Middle SchoolGrades: 6-8Distance: 0.2 mi
- 4/10Checotah High SchoolGrades: 9-12Distance: 1 mi
Schools provided by the listing agent
- Elementary: Checotah
- High: Checotah
- District: Checotah - Sch Dist (T1)
Source: MLS Technology, Inc.. This data may not be complete. We recommend contacting the local school district to confirm school assignments for this home.

Get pre-qualified for a loan
At Zillow Home Loans, we can pre-qualify you in as little as 5 minutes with no impact to your credit score.An equal housing lender. NMLS #10287.



