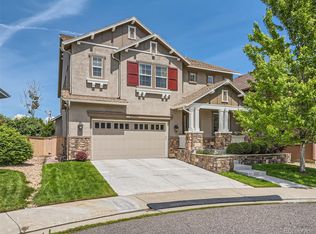âWelcome Homeâ to this immaculate 4 level / 5-bd 4-ba cul-de-sac home in Highland Ranchâs Hearth community. This amazing home features trail access to Danielâs Gate Park and Southridge Rec Ctr, along with backyard views of the Rocky Mtns and beautiful sunsets. The yard is professionally landscaped with a variety of private and active spaces, including a Sport Court © and professional-grade in-ground basketball hoop. Mature trees frame the over-sized yard with a Trex deck, and stamped concrete patio perfect for entertaining large groups. The interior of the home is open/spacious with custom-crafted plantation shutters, a combination of hardwood/slate flooring throughout the common areas/office, built-in cabinetry and 9â doors and ceilings. Main floor spaces include: a great room with two story stone fireplace and ceilings, and slate floors; Nanny/guest room; full bath; oversized laundry and mud room; and large gourmet kitchen with: Kitchen Aid stainless steel appliances, including a gas range, double oven, built-in wine cooler and new dishwasher; granite countertops; wood floors; and a freestanding center island. Ebony laminate flooring in the large master suite compliments walls recently painted in grey hues and decorated with crown molding and wainscoting. The attached master bathroom is a combination of granite and slate tile, with two sinks and a double shower. Upgraded carpets and Elfa shelving have been installed in all of the bedroom closets, including the large walk-in master. The 3rd floor two-person office easily accommodates room for two desks, credenzas, meeting table and sitting area. Large windows provide panoramic views of the Front Range. Addtl features include: central vacuum, stereo speaker, and security systems; unfinished basement; extra exterior outlets (even in the eaves!); front/backyard solar lights; two air conditioning units; two water heaters; 2-car tandem garage; newly replaced roof; and recently painted stucco and siding exterior.
This property is off market, which means it's not currently listed for sale or rent on Zillow. This may be different from what's available on other websites or public sources.
