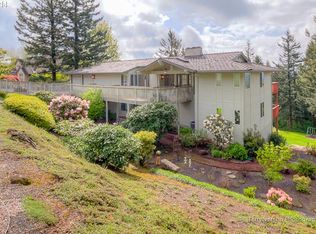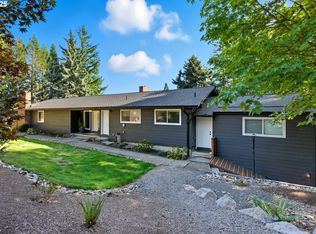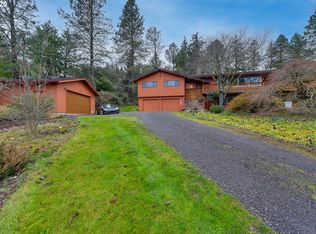ABOVE IT ALL. Gorgeous VIEWS. This classic daylight ranch has been refreshed with designer style. Hardwood floors. Slate entry. Walls of windows. 2 fireplaces. Kitchen updates incl SS appliances & marble counters. Remod baths. Easy entertaining on 2 decks. Lower level features family room, bdrm & bth. Room for your toys in over sized garage plus RV parking. Huge lot. A Country feel yet oh so convenient.
This property is off market, which means it's not currently listed for sale or rent on Zillow. This may be different from what's available on other websites or public sources.


