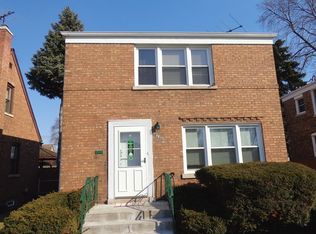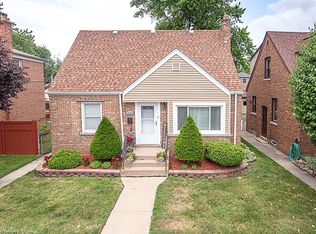Closed
$248,500
10957 S Pulaski Rd, Chicago, IL 60655
2beds
1,000sqft
Single Family Residence
Built in 1939
4,216 Square Feet Lot
$263,200 Zestimate®
$249/sqft
$2,415 Estimated rent
Home value
$263,200
$237,000 - $292,000
$2,415/mo
Zestimate® history
Loading...
Owner options
Explore your selling options
What's special
Welcome Home! This updated 2 bed/1 Bath, brick Georgian, is located on an oversized corner lot in the popular Mt. Greenwood neighborhood of Chicago. Plenty of updates have already been done, including new windows (2022), Updated Bathroom (2023), & large concrete patio (2022), perfect for entertaining! Hardwood floors throughout, (refinished in 2018), & updated kitchen with porcelain tile flooring, can lighting, & plenty of natural lighting. The yard is completely fenced in with a 6' privacy perimeter fencing, & a separate turf area, that is fenced as a dog run. Large bedrooms, unfinished basement with laundry area & a 2nd toilet-perfect for storage, or ready to build out, with plumbing already in place for a 2nd bath & recreation area for added entertaining space. Conveniently located near transportation, dining, & just a few blocks from Mount Greenwood Park. Schedule a private showing Today!
Zillow last checked: 8 hours ago
Listing updated: August 09, 2024 at 08:50pm
Listing courtesy of:
Brian Conover 312-485-3387,
Elevate Real Estate Group
Bought with:
Brian Conover
Elevate Real Estate Group
Source: MRED as distributed by MLS GRID,MLS#: 12024251
Facts & features
Interior
Bedrooms & bathrooms
- Bedrooms: 2
- Bathrooms: 1
- Full bathrooms: 1
Primary bedroom
- Features: Flooring (Hardwood), Window Treatments (Blinds)
- Level: Second
- Area: 204 Square Feet
- Dimensions: 12X17
Bedroom 2
- Features: Flooring (Hardwood), Window Treatments (Blinds)
- Level: Second
- Area: 132 Square Feet
- Dimensions: 11X12
Dining room
- Features: Flooring (Hardwood), Window Treatments (Blinds)
- Level: Main
- Area: 120 Square Feet
- Dimensions: 10X12
Kitchen
- Features: Flooring (Porcelain Tile), Window Treatments (Blinds)
- Level: Main
- Area: 110 Square Feet
- Dimensions: 10X11
Laundry
- Features: Flooring (Other)
- Level: Basement
- Area: 100 Square Feet
- Dimensions: 10X10
Living room
- Features: Flooring (Hardwood), Window Treatments (All)
- Level: Main
- Area: 204 Square Feet
- Dimensions: 12X17
Recreation room
- Features: Flooring (Other)
- Level: Basement
- Area: 256 Square Feet
- Dimensions: 16X16
Heating
- Natural Gas, Forced Air
Cooling
- Central Air
Appliances
- Included: Range, Microwave, Dishwasher, Refrigerator, Washer, Dryer
Features
- Flooring: Hardwood
- Basement: Unfinished,Bath/Stubbed,Full
- Attic: Unfinished
Interior area
- Total structure area: 0
- Total interior livable area: 1,000 sqft
Property
Parking
- Total spaces: 2
- Parking features: Concrete, Garage Door Opener, On Site, Garage Owned, Detached, Garage
- Garage spaces: 2
- Has uncovered spaces: Yes
Accessibility
- Accessibility features: No Disability Access
Features
- Stories: 2
- Patio & porch: Patio
- Fencing: Fenced
Lot
- Size: 4,216 sqft
- Dimensions: 34X124
- Features: Corner Lot
Details
- Parcel number: 24143050150000
- Special conditions: None
- Other equipment: Ceiling Fan(s)
Construction
Type & style
- Home type: SingleFamily
- Architectural style: Georgian
- Property subtype: Single Family Residence
Materials
- Brick
- Foundation: Concrete Perimeter
- Roof: Asphalt
Condition
- New construction: No
- Year built: 1939
Utilities & green energy
- Electric: Circuit Breakers, 100 Amp Service
- Sewer: Public Sewer
- Water: Lake Michigan
Community & neighborhood
Community
- Community features: Curbs, Sidewalks, Street Lights, Street Paved
Location
- Region: Chicago
HOA & financial
HOA
- Services included: None
Other
Other facts
- Listing terms: Conventional
- Ownership: Fee Simple
Price history
| Date | Event | Price |
|---|---|---|
| 8/8/2024 | Sold | $248,500-4.4%$249/sqft |
Source: | ||
| 5/10/2024 | Listing removed | -- |
Source: | ||
| 5/2/2024 | Price change | $259,900-2.8%$260/sqft |
Source: | ||
| 4/22/2024 | Price change | $267,500-2.7%$268/sqft |
Source: | ||
| 4/9/2024 | Listed for sale | $275,000+57.1%$275/sqft |
Source: | ||
Public tax history
| Year | Property taxes | Tax assessment |
|---|---|---|
| 2023 | $3,529 +3.2% | $20,000 |
| 2022 | $3,420 +1.7% | $20,000 |
| 2021 | $3,362 +1% | $20,000 +11% |
Find assessor info on the county website
Neighborhood: Mount Greenwood
Nearby schools
GreatSchools rating
- 10/10Mount Greenwood Elementary SchoolGrades: K-8Distance: 0.8 mi
- 4/10Morgan Park High SchoolGrades: 7-12Distance: 2.8 mi
Schools provided by the listing agent
- District: 299
Source: MRED as distributed by MLS GRID. This data may not be complete. We recommend contacting the local school district to confirm school assignments for this home.
Get a cash offer in 3 minutes
Find out how much your home could sell for in as little as 3 minutes with a no-obligation cash offer.
Estimated market value$263,200
Get a cash offer in 3 minutes
Find out how much your home could sell for in as little as 3 minutes with a no-obligation cash offer.
Estimated market value
$263,200

