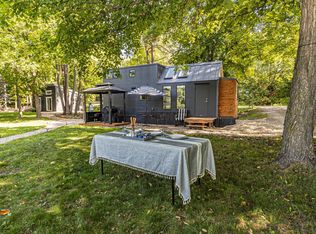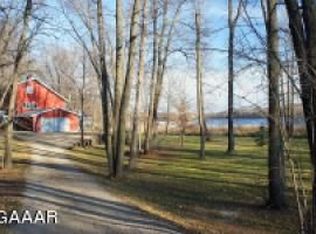Closed
$450,000
10956 Tall Timbers Rd SW, Alexandria, MN 56332
3beds
2,576sqft
Single Family Residence
Built in 1976
1.78 Acres Lot
$433,000 Zestimate®
$175/sqft
$1,817 Estimated rent
Home value
$433,000
$398,000 - $472,000
$1,817/mo
Zestimate® history
Loading...
Owner options
Explore your selling options
What's special
Welcome to your lakeside retreat! This remodeled gem offers the perfect blend of luxury and tranquility. Multiple bedrooms feature California closets for organized living. The bright open floorplan is perfect for gatherings and relaxation. Downstairs, discover endless possibilities, a brick fireplace, and plumbed for a third bathroom. The large garage (partially insulated) boasts 5 stalls, including a heated shop, extra deep making it ideal for boat storage. Outside, enjoy over 110 feet of lake frontage in a secluded 1.7-acre setting. With its updated features and serene location, this property is a dream come true for those seeking lakeside living at its finest. Don't miss out on this opportunity to make memories by the water!
Zillow last checked: 8 hours ago
Listing updated: May 24, 2025 at 11:01pm
Listed by:
Justin Habel 320-808-4425,
Counselor Realty Inc of Alex
Bought with:
Carl R Kvale
Kvale Real Estate
Source: NorthstarMLS as distributed by MLS GRID,MLS#: 6499435
Facts & features
Interior
Bedrooms & bathrooms
- Bedrooms: 3
- Bathrooms: 2
- Full bathrooms: 1
- 1/2 bathrooms: 1
Bedroom 1
- Level: Main
- Area: 144 Square Feet
- Dimensions: 12 x 12
Bedroom 2
- Level: Main
- Area: 130 Square Feet
- Dimensions: 10 x 13
Bedroom 3
- Level: Upper
- Area: 273 Square Feet
- Dimensions: 13 x 21
Bathroom
- Level: Main
- Area: 120 Square Feet
- Dimensions: 12 x 10
Bathroom
- Level: Main
Dining room
- Level: Main
- Area: 221 Square Feet
- Dimensions: 13 x 17
Family room
- Level: Lower
- Area: 475 Square Feet
- Dimensions: 25 x 19
Foyer
- Level: Main
- Area: 88 Square Feet
- Dimensions: 8 x 11
Informal dining room
- Level: Main
- Area: 108 Square Feet
- Dimensions: 12 x 9
Kitchen
- Level: Main
- Area: 99 Square Feet
- Dimensions: 9 x 11
Laundry
- Level: Main
- Area: 42 Square Feet
- Dimensions: 7 x 6
Sun room
- Level: Main
- Area: 126 Square Feet
- Dimensions: 9 x 14
Heating
- Baseboard, Fireplace(s)
Cooling
- Window Unit(s)
Appliances
- Included: Dishwasher, Disposal, Dryer, Electric Water Heater, Microwave, Range, Refrigerator, Water Softener Owned
Features
- Basement: Block,Drain Tiled,Drainage System,Partial,Storage Space,Sump Pump,Unfinished
- Number of fireplaces: 1
- Fireplace features: Brick, Family Room, Wood Burning, Wood Burning Stove
Interior area
- Total structure area: 2,576
- Total interior livable area: 2,576 sqft
- Finished area above ground: 1,874
- Finished area below ground: 0
Property
Parking
- Total spaces: 5
- Parking features: Detached, Garage Door Opener, Insulated Garage
- Garage spaces: 5
- Has uncovered spaces: Yes
Accessibility
- Accessibility features: None
Features
- Levels: Modified Two Story
- Stories: 2
- Patio & porch: Deck, Patio
- Has view: Yes
- View description: Lake
- Has water view: Yes
- Water view: Lake
- Waterfront features: Lake Front, Lake View, Waterfront Elevation(0-4), Waterfront Num(21014400), Lake Acres(1334), Lake Depth(65)
- Body of water: Lobster
- Frontage length: Water Frontage: 111
Lot
- Size: 1.78 Acres
- Features: Corner Lot, Irregular Lot, Many Trees
Details
- Additional structures: Additional Garage, Workshop
- Foundation area: 1566
- Additional parcels included: 450253000
- Parcel number: 450254000
- Zoning description: Residential-Single Family
Construction
Type & style
- Home type: SingleFamily
- Property subtype: Single Family Residence
Materials
- Log Siding, Frame
- Roof: Asphalt
Condition
- Age of Property: 49
- New construction: No
- Year built: 1976
Utilities & green energy
- Gas: Electric
- Sewer: Private Sewer, Septic System Compliant - No
- Water: Drilled, Private, Well
- Utilities for property: Underground Utilities
Community & neighborhood
Location
- Region: Alexandria
- Subdivision: Tall Timber Estates
HOA & financial
HOA
- Has HOA: No
Other
Other facts
- Road surface type: Paved
Price history
| Date | Event | Price |
|---|---|---|
| 5/24/2024 | Sold | $450,000-9.7%$175/sqft |
Source: | ||
| 4/26/2024 | Pending sale | $498,500$194/sqft |
Source: | ||
| 3/7/2024 | Listed for sale | $498,500+53.4%$194/sqft |
Source: | ||
| 1/24/2023 | Listing removed | -- |
Source: | ||
| 11/14/2022 | Price change | $324,900-4.4%$126/sqft |
Source: | ||
Public tax history
| Year | Property taxes | Tax assessment |
|---|---|---|
| 2024 | $3,232 +4.4% | $267,500 +2.7% |
| 2023 | $3,096 +5.8% | $260,400 +8.1% |
| 2022 | $2,926 +18.8% | $240,800 +17.5% |
Find assessor info on the county website
Neighborhood: 56332
Nearby schools
GreatSchools rating
- NABrandon ElementaryGrades: PK-1Distance: 6.6 mi
- 8/10Brandon-Evansville Middle SchoolGrades: 6-8Distance: 6.3 mi
- 8/10Brandon-Evansville High SchoolGrades: 9-12Distance: 6.6 mi

Get pre-qualified for a loan
At Zillow Home Loans, we can pre-qualify you in as little as 5 minutes with no impact to your credit score.An equal housing lender. NMLS #10287.

