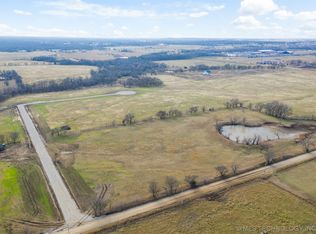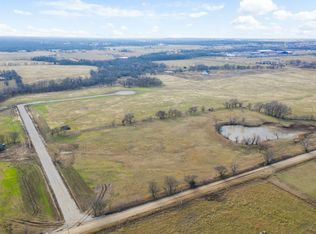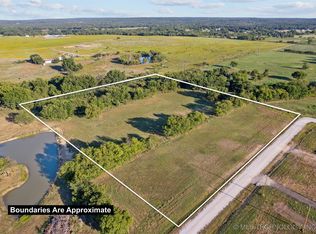Sold for $872,500
$872,500
10956 Creager Rd, Mounds, OK 74047
4beds
4,791sqft
Single Family Residence
Built in 2024
6.11 Acres Lot
$896,500 Zestimate®
$182/sqft
$3,153 Estimated rent
Home value
$896,500
Estimated sales range
Not available
$3,153/mo
Zestimate® history
Loading...
Owner options
Explore your selling options
What's special
WELCOME HOME! Discover serene country living at its finest. Nestled on a tranquil 6-acre homestead, this beautiful white farmhouse offers the perfect blend of comfort and sophistication. Boasting 4 bedrooms and 3 full bathrooms, this home features an inviting open concept living space on the main floor, highlighted by an antique sourced brick fireplace and high-end laminate plank flooring. Primary suite and additional full bathroom are situated on the main floor while three bedrooms, a common area, large storage closet, and full bathroom can be found upstairs. A separate staircase leads to a huge gameroom situated above the garage. The charming, open kitchen features a stunning 10-foot custom island, high-end appliances, and dual cabinet-front dishwashers. Custom soft-close cabinetry, quartzite counters, and designer lighting elevate the space, creating a perfect blend of functionality and style. Enormous walk-in pantry! Additional features include a beautiful study with elegant custom built-ins, a versatile flex room with hand-crafted 8 foot sliding barn doors, and a utility room with drop-zone cubbies for added convenience. Every detail has been meticulously crafted, from the Anderson windows that invite natural light to the shiplap walls that add a touch of rustic charm. The home's 9-10 foot ceilings, full hardie plank siding, and energy-efficient spray foam insulation (including climate controlled garage) ensure comfort and durability year-round. Bring the rocking chairs! Large covered patios run along the front and back of the home. Custom professional landscaping and irrigation system. The upgraded 400/200 amp electric panel was included with future shop, pool and hobby expansions in mind; Cat 6 wiring for increased streaming and connectivity. Don't miss the opportunity to make this meticulously designed farmhouse your new sanctuary.
Zillow last checked: 8 hours ago
Listing updated: August 01, 2024 at 10:26am
Listed by:
Brian Frere 918-298-6900,
Keller Williams Preferred
Bought with:
Bridget L Labadie, 179057
Chinowth & Cohen
Source: MLS Technology, Inc.,MLS#: 2422741 Originating MLS: MLS Technology
Originating MLS: MLS Technology
Facts & features
Interior
Bedrooms & bathrooms
- Bedrooms: 4
- Bathrooms: 3
- Full bathrooms: 3
Primary bedroom
- Description: Master Bedroom,Private Bath,Walk-in Closet
- Level: First
Bedroom
- Description: Bedroom,Walk-in Closet
- Level: Second
Bedroom
- Description: Bedroom,
- Level: Second
Bedroom
- Description: Bedroom,
- Level: Second
Primary bathroom
- Description: Master Bath,Double Sink,Separate Shower
- Level: First
Bathroom
- Description: Hall Bath,Full Bath,Shower Only
- Level: First
Bathroom
- Description: Hall Bath,Bathtub,Double Sink,Full Bath,Separate Shower
- Level: Second
Bonus room
- Description: Additional Room,
- Level: First
Dining room
- Description: Dining Room,
- Level: First
Game room
- Description: Game/Rec Room,Over Garage
- Level: Second
Kitchen
- Description: Kitchen,Eat-In,Pantry
- Level: First
Living room
- Description: Living Room,Fireplace,Great Room
- Level: First
Living room
- Description: Living Room,
- Level: Second
Office
- Description: Office,Bookcase
- Level: First
Utility room
- Description: Utility Room,Inside,Sink
- Level: First
Heating
- Central, Propane, Multiple Heating Units
Cooling
- Central Air, 2 Units
Appliances
- Included: Dishwasher, Disposal, Other, Oven, Range, Water Heater, Gas Oven, Gas Range, GasWater Heater
- Laundry: Washer Hookup, Electric Dryer Hookup, Gas Dryer Hookup
Features
- High Ceilings, High Speed Internet, Quartz Counters, Stone Counters, Wired for Data, Ceiling Fan(s), Programmable Thermostat
- Flooring: Carpet, Other, Tile
- Doors: Insulated Doors
- Windows: Vinyl, Insulated Windows
- Number of fireplaces: 1
- Fireplace features: Insert, Gas Log, Gas Starter, Wood Burning
Interior area
- Total structure area: 4,791
- Total interior livable area: 4,791 sqft
Property
Parking
- Total spaces: 2
- Parking features: Attached, Garage, Other, Garage Faces Side
- Attached garage spaces: 2
Features
- Levels: Two
- Stories: 2
- Patio & porch: Covered, Patio, Porch
- Exterior features: Concrete Driveway, Gravel Driveway, Landscaping, Lighting, Rain Gutters
- Pool features: None
- Fencing: Partial
Lot
- Size: 6.11 Acres
- Features: Mature Trees, Pond on Lot
Details
- Additional structures: None
- Parcel number: 00003516N12EA01500
Construction
Type & style
- Home type: SingleFamily
- Architectural style: Other
- Property subtype: Single Family Residence
Materials
- HardiPlank Type, Wood Frame
- Foundation: Slab
- Roof: Asphalt,Fiberglass
Condition
- New Construction
- New construction: Yes
- Year built: 2024
Utilities & green energy
- Sewer: Aerobic Septic
- Water: Rural
- Utilities for property: Electricity Available, Natural Gas Available, Water Available
Green energy
- Energy efficient items: Doors, Insulation, Other, Windows
Community & neighborhood
Security
- Security features: No Safety Shelter, Smoke Detector(s)
Community
- Community features: Gutter(s)
Location
- Region: Mounds
- Subdivision: Okmulgee Co Unplatted
Other
Other facts
- Listing terms: Conventional,FHA,USDA Loan,VA Loan
Price history
| Date | Event | Price |
|---|---|---|
| 7/31/2024 | Sold | $872,500-2.5%$182/sqft |
Source: | ||
| 7/12/2024 | Pending sale | $895,000$187/sqft |
Source: | ||
| 6/26/2024 | Listed for sale | $895,000$187/sqft |
Source: | ||
Public tax history
Tax history is unavailable.
Neighborhood: 74047
Nearby schools
GreatSchools rating
- 4/10Beggs Middle SchoolGrades: 5-8Distance: 7.2 mi
- 4/10Beggs High SchoolGrades: 9-12Distance: 7.2 mi
- 10/10Beggs Elementary SchoolGrades: PK-4Distance: 7.2 mi
Schools provided by the listing agent
- Elementary: Beggs
- Middle: Beggs
- High: Beggs
- District: Beggs - Sch Dist (84)
Source: MLS Technology, Inc.. This data may not be complete. We recommend contacting the local school district to confirm school assignments for this home.

Get pre-qualified for a loan
At Zillow Home Loans, we can pre-qualify you in as little as 5 minutes with no impact to your credit score.An equal housing lender. NMLS #10287.


