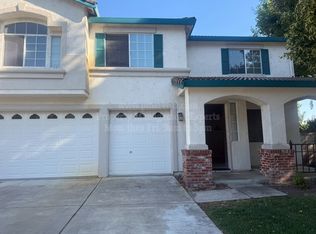Brand New Lennar Two-Story Home with Next Gen Suite Breakers Cove at Westlake
Be the very first to live in this stunning 2,966 sq. ft. two-unit home in the highly desirable Breakers Cove at Westlake community. This beautifully designed Lennar home includes a main residence and a private Next Gen suite (rented separately).
*Main Residence Highlights (Approx. 2,500+ sq. ft.)
- 4 spacious bedrooms | 2.5 bathrooms | 3-car tandem garage + loft
- Bright open-concept layout with hardwood and carpet flooring
- Large kitchen with island, walk-in pantry, and abundant cabinetry ideal for gatherings and family meals
- All major appliances included: Refrigerator, Gas Cooktop, Microwave, Dishwasher, Washer & Dryer
- Dedicated laundry room with cabinets
- Grand primary suite with ensuite bath and oversized walk-in closet
- Welcoming hallway with guest half-bath
- Energy-efficient design and modern finishes throughout
*Community & Location
- Close to top-rated schools, parks, and shopping
- Quiet, family-friendly neighborhood
- Most of the furnished photos are from model home
*Rental Terms
- Available: August 1, 2025. Please apply via Zillow
- Monthly rent at the time of move-in is $3199.00
- Security deposit due at lease signing is $3199.00
- Utilities: Paid by tenant. Shared with Next Gen unit on an 80/20 split (subject to review. 80% main house and 20% NextGen unit)
- Lease term: 1-year lease preferred
- No pets of any kind permitted
- No smoking or vaping anywhere on the property
- No nuisance or fireworks on or around the premises
- Minimum credit score: 700+ (FICO)
- Minimum income: Combined gross income must be at least 2.25x monthly rent
- No co-signers accepted
House for rent
Accepts Zillow applications
$3,199/mo
10955 Breezewood Ln, Stockton, CA 95219
4beds
2,500sqft
Price may not include required fees and charges.
Single family residence
Available Fri Aug 1 2025
No pets
Central air
In unit laundry
Attached garage parking
Forced air
What's special
- 21 days
- on Zillow |
- -- |
- -- |
Travel times
Facts & features
Interior
Bedrooms & bathrooms
- Bedrooms: 4
- Bathrooms: 3
- Full bathrooms: 2
- 1/2 bathrooms: 1
Heating
- Forced Air
Cooling
- Central Air
Appliances
- Included: Dishwasher, Dryer, Microwave, Oven, Refrigerator, Washer
- Laundry: In Unit
Features
- Walk In Closet
- Flooring: Carpet
Interior area
- Total interior livable area: 2,500 sqft
Property
Parking
- Parking features: Attached
- Has attached garage: Yes
- Details: Contact manager
Features
- Exterior features: Heating system: Forced Air, Walk In Closet
Construction
Type & style
- Home type: SingleFamily
- Property subtype: Single Family Residence
Community & HOA
Location
- Region: Stockton
Financial & listing details
- Lease term: 1 Year
Price history
| Date | Event | Price |
|---|---|---|
| 7/12/2025 | Listed for rent | $3,199$1/sqft |
Source: Zillow Rentals | ||
![[object Object]](https://photos.zillowstatic.com/fp/a705aa97b85dc625199b8256a3a18467-p_i.jpg)
