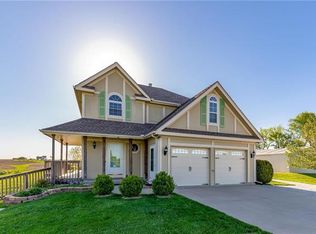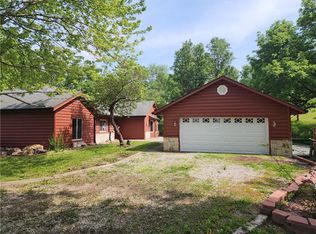Sold
Price Unknown
10955 Baker Rd, Platte City, MO 64079
4beds
3,552sqft
Single Family Residence
Built in 2000
20 Acres Lot
$982,300 Zestimate®
$--/sqft
$3,789 Estimated rent
Home value
$982,300
$904,000 - $1.06M
$3,789/mo
Zestimate® history
Loading...
Owner options
Explore your selling options
What's special
" Price Improvement" Looking for country living with city convenience? Welcome to this stunning custom-built home featuring a unique 1.5 reverse story design with vast open living areas on both levels. The home boasts three full bathrooms and four generous sized bedrooms, one being the main floor master suite with walk-in shower, dual sinks, and a relaxing soaking tub. The main floor features an open concept living area with gorgeous hardwood floors, handsome stone fireplace, custom dry bar, living & dining room, office area, a kitchen fit for a chef with granite countertops, and ample counter and cabinet space. The sunroom is a standout feature of the home, supplying an abundance of natural light and breathtaking views of the property's 20 +/- acres. In the newly remodeled lower level, you will find a bedroom, full bath, living/game room, and a kitchenette making it easy to accommodate guests or use as a second living area. The walkout basement provides easy access to the exterior of the home, making it effortless to enjoy the surrounding property and outdoor living spaces. There are two outbuildings on the property, supplying an abundance of storage space and other flexibility for use. One outbuilding is insulated and has electricity, making it perfect for use as a workshop, craft area, storage, a studio or to host gatherings and events. It also features RV plugs, making it ideal for those who need space to store and work on larger vehicles. The second outbuilding has its own power and water source, with a convenient RV/Boat covering that extends the storage options even further. The home's exterior has multiple areas to enjoy the landscape and views. In the morning watch the sunset from the front patio, relax in the evening on the back deck and unwind anytime in the hot tub. As guests come up the drive, they will marvel at the exterior integrated trim lights offering millions of customized color variations and a transferable lifetime warranty.
Zillow last checked: 8 hours ago
Listing updated: October 10, 2023 at 12:26pm
Listing Provided by:
Cv Cummings 816-686-0452,
RE/MAX House of Dreams
Bought with:
Non MLS
Non-MLS Office
Source: Heartland MLS as distributed by MLS GRID,MLS#: 2440840
Facts & features
Interior
Bedrooms & bathrooms
- Bedrooms: 4
- Bathrooms: 3
- Full bathrooms: 3
Primary bedroom
- Features: All Carpet
- Level: Main
Bedroom 1
- Level: Main
Bedroom 2
- Level: Main
Bedroom 3
- Level: Lower
Primary bathroom
- Level: Main
Bathroom 1
- Level: Main
Bathroom 2
- Level: Lower
Heating
- Heat Pump, Propane
Cooling
- Electric
Appliances
- Included: Cooktop, Dishwasher, Disposal, Dryer, Humidifier, Microwave, Refrigerator, Built-In Oven, Gas Range, Washer
- Laundry: Main Level, Off The Kitchen
Features
- Ceiling Fan(s), Kitchen Island, Pantry, Vaulted Ceiling(s), Walk-In Closet(s), Wet Bar
- Flooring: Carpet, Tile, Wood
- Doors: Storm Door(s)
- Basement: Basement BR,Finished,Walk-Out Access
- Number of fireplaces: 1
- Fireplace features: Gas, Great Room
Interior area
- Total structure area: 3,552
- Total interior livable area: 3,552 sqft
- Finished area above ground: 2,672
- Finished area below ground: 880
Property
Parking
- Total spaces: 2
- Parking features: Attached, Garage Door Opener, Garage Faces Side
- Attached garage spaces: 2
Accessibility
- Accessibility features: Customized Wheelchair Accessible
Features
- Patio & porch: Deck, Patio
- Has spa: Yes
- Spa features: Heated, Bath
- Fencing: Partial
Lot
- Size: 20 Acres
- Features: Acreage
Details
- Additional structures: Barn(s), Outbuilding
- Parcel number: 67026000000003001
Construction
Type & style
- Home type: SingleFamily
- Architectural style: Traditional
- Property subtype: Single Family Residence
Materials
- Stone Veneer, Wood Siding
- Roof: Composition
Condition
- Year built: 2000
Utilities & green energy
- Sewer: Septic Tank
- Water: Rural
Community & neighborhood
Security
- Security features: Security System, Smoke Detector(s)
Location
- Region: Platte City
- Subdivision: Other
HOA & financial
HOA
- Has HOA: No
Other
Other facts
- Listing terms: Cash,Conventional
- Ownership: Estate/Trust
Price history
| Date | Event | Price |
|---|---|---|
| 10/10/2023 | Sold | -- |
Source: | ||
| 8/7/2023 | Pending sale | $965,900$272/sqft |
Source: | ||
| 7/25/2023 | Price change | $965,900-16%$272/sqft |
Source: | ||
| 7/17/2023 | Price change | $1,150,000-11.5%$324/sqft |
Source: | ||
| 6/28/2023 | Listed for sale | $1,300,000+161.1%$366/sqft |
Source: | ||
Public tax history
| Year | Property taxes | Tax assessment |
|---|---|---|
| 2024 | $2,569 +0.1% | $36,793 |
| 2023 | $2,567 -1% | $36,793 |
| 2022 | $2,592 -0.4% | $36,793 |
Find assessor info on the county website
Neighborhood: 64079
Nearby schools
GreatSchools rating
- 4/10Compass ElementaryGrades: PK-5Distance: 4.3 mi
- 6/10Platte City Middle SchoolGrades: 6-8Distance: 4.6 mi
- 6/10Platte County High SchoolGrades: 9-12Distance: 4.9 mi
Schools provided by the listing agent
- Elementary: Platte City Intermed
- Middle: Platte City
- High: Platte City
Source: Heartland MLS as distributed by MLS GRID. This data may not be complete. We recommend contacting the local school district to confirm school assignments for this home.
Get a cash offer in 3 minutes
Find out how much your home could sell for in as little as 3 minutes with a no-obligation cash offer.
Estimated market value$982,300
Get a cash offer in 3 minutes
Find out how much your home could sell for in as little as 3 minutes with a no-obligation cash offer.
Estimated market value
$982,300

