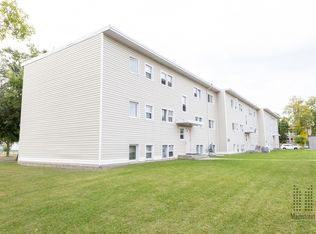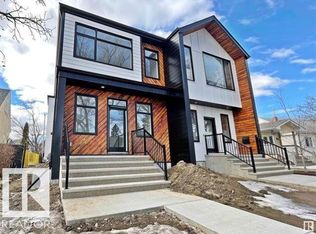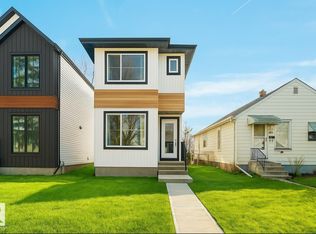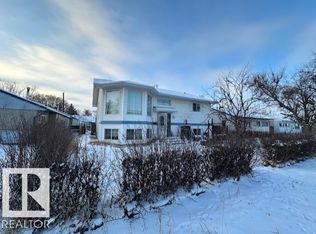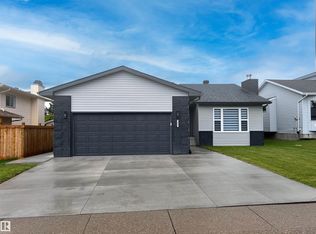10954 135th St NW, Edmonton, AB T5M 1K2
What's special
- 303 days |
- 14 |
- 0 |
Zillow last checked: 8 hours ago
Listing updated: July 28, 2025 at 08:10am
AK Abhyankar,
Century 21 Quantum Realty
Facts & features
Interior
Bedrooms & bathrooms
- Bedrooms: 5
- Bathrooms: 4
- Full bathrooms: 3
- 1/2 bathrooms: 1
Primary bedroom
- Level: Upper
Family room
- Level: Main
Heating
- Forced Air-1, Natural Gas
Appliances
- Included: Dishwasher-Built-In, Dryer, Exhaust Fan, Oven-Built-In, Refrigerator, Gas Stove, Washer
Features
- Ceiling 10 ft., No Animal Home
- Flooring: Carpet, Hardwood, See Remarks
- Basement: Full, Finished
Interior area
- Total structure area: 1,725
- Total interior livable area: 1,725 sqft
Video & virtual tour
Property
Parking
- Total spaces: 2
- Parking features: Double Garage Detached, Garage Control
- Garage spaces: 2
Features
- Levels: 2 Storey,3
- Patio & porch: Patio
- Exterior features: Private Setting
- Fencing: Fenced
- Has view: Yes
- View description: City, View City
Lot
- Features: Near Golf Course, Private, Near Public Transit, Schools, See Remarks, Golf Nearby, Public Transportation, Infill Property
Construction
Type & style
- Home type: SingleFamily
- Property subtype: Single Family Residence
Materials
- Foundation: Concrete Perimeter
- Roof: Asphalt
Condition
- Year built: 2024
Community & HOA
Community
- Features: Ceiling 10 ft., No Animal Home, Patio
Location
- Region: Edmonton
Financial & listing details
- Price per square foot: C$405/sqft
- Date on market: 2/11/2025
- Ownership: Private
By pressing Contact Agent, you agree that the real estate professional identified above may call/text you about your search, which may involve use of automated means and pre-recorded/artificial voices. You don't need to consent as a condition of buying any property, goods, or services. Message/data rates may apply. You also agree to our Terms of Use. Zillow does not endorse any real estate professionals. We may share information about your recent and future site activity with your agent to help them understand what you're looking for in a home.
Price history
Price history
Price history is unavailable.
Public tax history
Public tax history
Tax history is unavailable.Climate risks
Neighborhood: Glenora
Nearby schools
GreatSchools rating
No schools nearby
We couldn't find any schools near this home.
- Loading
