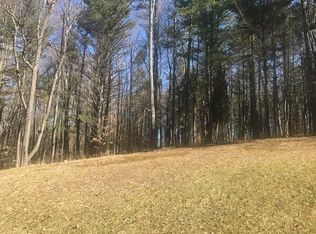Closed
$340,000
10953 Williams Rd, Corning, NY 14830
3beds
2,460sqft
Single Family Residence
Built in 1973
4.87 Acres Lot
$363,000 Zestimate®
$138/sqft
$2,425 Estimated rent
Home value
$363,000
$345,000 - $381,000
$2,425/mo
Zestimate® history
Loading...
Owner options
Explore your selling options
What's special
This fantastic vaulted Contemporary built on 4.87 beautiful acres is moving ready! So much newer! An amazing 1st Floor Owner's suite w/ dressing room w/ washer & dryer, windows on 3 sides, vaulted ceiling & walkout to a fantastic composite deck overlooking a very nice yard! The owner's bathroom is incredible; soaking tub, walk-in shower, all in a spa-like feel. A recently renovated Kitchen & Open Living/Dining room, w/ a larger Den downstairs housing a wood stove & walkout to a patio. Wifi-connected electric heat throughout, & 2Car 1.5 story garage & shed!
Zillow last checked: 8 hours ago
Listing updated: February 25, 2025 at 04:05am
Listed by:
Daniel J. Mower 607-207-6257,
Keller Williams Realty Southern Tier & Finger Lakes,
Josue Gomez 607-398-1782,
Keller Williams Realty Southern Tier & Finger Lakes
Bought with:
Non Member
Non-Member
Source: NYSAMLSs,MLS#: EC269422 Originating MLS: Elmira Corning Regional Association Of REALTORS
Originating MLS: Elmira Corning Regional Association Of REALTORS
Facts & features
Interior
Bedrooms & bathrooms
- Bedrooms: 3
- Bathrooms: 2
- Full bathrooms: 2
Bedroom 2
- Level: Second
Bedroom 3
- Level: Second
Den
- Level: First
Family room
- Level: Lower
Foyer
- Level: First
Great room
- Level: First
Kitchen
- Level: First
Laundry
- Level: First
Heating
- Electric
Appliances
- Included: Dryer, Dishwasher, Electric Water Heater, Free-Standing Range, Microwave, Oven, Refrigerator, Washer
Features
- Ceiling Fan(s), Cathedral Ceiling(s), Skylights, Bedroom on Main Level
- Flooring: Carpet, Ceramic Tile, Hardwood, Varies
- Windows: Skylight(s)
- Basement: Full,Finished,Walk-Out Access
- Number of fireplaces: 1
Interior area
- Total structure area: 2,460
- Total interior livable area: 2,460 sqft
Property
Parking
- Total spaces: 2
- Parking features: Detached, Garage, Gravel, Off Street, Workshop in Garage, Garage Door Opener
- Garage spaces: 2
Features
- Patio & porch: Deck, Open, Patio, Porch
- Exterior features: Blacktop Driveway, Deck, Patio
- Body of water: None
Lot
- Size: 4.87 Acres
Details
- Additional structures: Shed(s), Storage
- Parcel number: 372.0001045.210
- Zoning: Res
Construction
Type & style
- Home type: SingleFamily
- Architectural style: Contemporary
- Property subtype: Single Family Residence
Materials
- Cedar
- Foundation: Poured
- Roof: Metal
Condition
- Resale
- Year built: 1973
Utilities & green energy
- Electric: Circuit Breakers
- Sewer: Septic Tank
- Water: Well
- Utilities for property: Cable Available
Community & neighborhood
Location
- Region: Corning
- Subdivision: None
Price history
Price history is unavailable.
Public tax history
| Year | Property taxes | Tax assessment |
|---|---|---|
| 2024 | -- | $198,900 +2.6% |
| 2023 | -- | $193,900 |
| 2022 | -- | $193,900 |
Find assessor info on the county website
Neighborhood: 14830
Nearby schools
GreatSchools rating
- 8/10Frederick Carder Elementary SchoolGrades: K-5Distance: 4.3 mi
- 3/10CORNING-PAINTED POST MIDDLE SCHOOLGrades: 6-8Distance: 7 mi
- NACorning Painted Post High School Learning CenterGrades: 10-12Distance: 3.4 mi
Schools provided by the listing agent
- District: Corning-Painted Post
Source: NYSAMLSs. This data may not be complete. We recommend contacting the local school district to confirm school assignments for this home.
