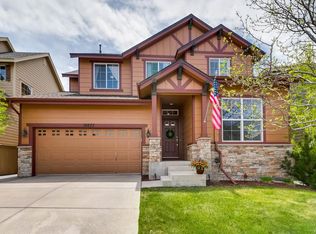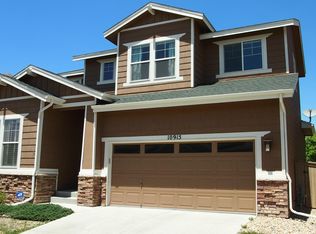Large kitchen with granite counter tops and stainless steel appliances. Large island with seating. Large dining room with room for a hutch or buffet. Great room is perfect for entertaining or relaxing and watching TV. Large laundry room with plenty of room for storage. Large master with room for seating and a large 5 piece master bath and walk-in closet. Also upstairs are 3 very large secondary bedrooms and a full bath with double sinks and a separate tub and toilet. The basement has a large room for spending time together or watching movies. There is also a fabulous wine cellar, full bath and a large flex room. Currently used as a play room but could be an exercise room or extra bedroom. Beautiful Plantation Shutters and hardwood floors. Outside is professionally landscaped with stamped concrete, large rocks, large patio and beautiful plants. Too much to list. A must see!
This property is off market, which means it's not currently listed for sale or rent on Zillow. This may be different from what's available on other websites or public sources.

