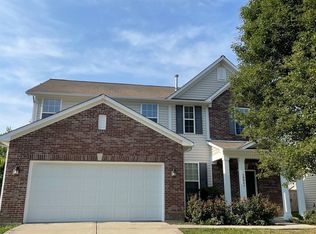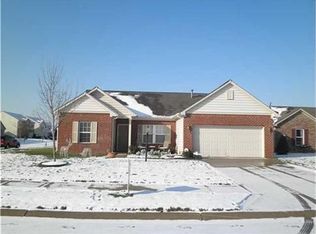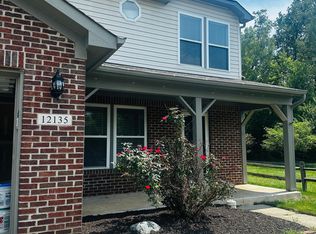Sold
$368,400
10953 Roundtree Rd, Fishers, IN 46037
4beds
2,350sqft
Residential, Single Family Residence
Built in 2004
9,147.6 Square Feet Lot
$368,900 Zestimate®
$157/sqft
$2,350 Estimated rent
Home value
$368,900
$350,000 - $387,000
$2,350/mo
Zestimate® history
Loading...
Owner options
Explore your selling options
What's special
Welcome home! This gem offers a SPACIOUS open-concept layout and a main-floor office for ultimate flexibility. This AMAZING kitchen dazzles with butcher-block countertops, stainless appliances, pantry, and a large island perfect for entertaining. Unwind in the fenced backyard with a stone patio, Pergola, and firepit, ideal for cozy s'mores nights. The PRIMARY suite features dual walk-in closets and a spa-like ensuite. A SECOND-FLOOR laundry adds convenience. Steps from nature trails, top schools, dining, and Fishers District shopping, this home has it all! Golf courses and parks are just minutes away.
Zillow last checked: 8 hours ago
Listing updated: November 20, 2025 at 12:45pm
Listing Provided by:
Carson Calin 317-903-5973,
AMR Real Estate LLC
Bought with:
Craig Bowen
F.C. Tucker Company
Source: MIBOR as distributed by MLS GRID,MLS#: 22064672
Facts & features
Interior
Bedrooms & bathrooms
- Bedrooms: 4
- Bathrooms: 3
- Full bathrooms: 2
- 1/2 bathrooms: 1
- Main level bathrooms: 1
Primary bedroom
- Level: Upper
- Area: 272 Square Feet
- Dimensions: 17x16
Bedroom 2
- Level: Upper
- Area: 121 Square Feet
- Dimensions: 11x11
Bedroom 3
- Level: Upper
- Area: 121 Square Feet
- Dimensions: 11x11
Bedroom 4
- Level: Upper
- Area: 99 Square Feet
- Dimensions: 11x9
Breakfast room
- Level: Main
- Area: 90 Square Feet
- Dimensions: 10x9
Dining room
- Level: Main
- Area: 117 Square Feet
- Dimensions: 13x9
Kitchen
- Level: Main
- Area: 144 Square Feet
- Dimensions: 12x12
Laundry
- Level: Upper
- Area: 50 Square Feet
- Dimensions: 10x5
Living room
- Level: Main
- Area: 256 Square Feet
- Dimensions: 16x16
Office
- Level: Main
- Area: 100 Square Feet
- Dimensions: 10x10
Heating
- Electric, Forced Air, Natural Gas
Cooling
- Central Air
Appliances
- Included: Electric Cooktop, Dishwasher, Dryer, Gas Water Heater, MicroHood, Refrigerator, Water Softener Owned, Other
Features
- Double Vanity
- Has basement: No
- Number of fireplaces: 1
- Fireplace features: Great Room, Wood Burning
Interior area
- Total structure area: 2,350
- Total interior livable area: 2,350 sqft
Property
Parking
- Total spaces: 2
- Parking features: Attached
- Attached garage spaces: 2
Features
- Levels: Two
- Stories: 2
- Patio & porch: Covered
- Fencing: Fenced
Lot
- Size: 9,147 sqft
Details
- Parcel number: 291133008038000020
- Special conditions: None
- Horse amenities: None
Construction
Type & style
- Home type: SingleFamily
- Property subtype: Residential, Single Family Residence
Materials
- Brick
- Foundation: Slab
Condition
- New construction: No
- Year built: 2004
Utilities & green energy
- Water: Public
Community & neighborhood
Location
- Region: Fishers
- Subdivision: Sumerlin Trails At Hoosier Woods
HOA & financial
HOA
- Has HOA: Yes
- HOA fee: $15 monthly
Price history
| Date | Event | Price |
|---|---|---|
| 11/14/2025 | Sold | $368,400-0.4%$157/sqft |
Source: | ||
| 10/1/2025 | Pending sale | $370,000$157/sqft |
Source: | ||
| 9/25/2025 | Listed for sale | $370,000+8.7%$157/sqft |
Source: | ||
| 11/4/2022 | Sold | $340,500+4.8%$145/sqft |
Source: | ||
| 10/3/2022 | Pending sale | $325,000$138/sqft |
Source: | ||
Public tax history
| Year | Property taxes | Tax assessment |
|---|---|---|
| 2024 | $3,304 +6.5% | $318,900 +5.6% |
| 2023 | $3,103 +18% | $302,100 +14.2% |
| 2022 | $2,631 +8.3% | $264,600 +16.5% |
Find assessor info on the county website
Neighborhood: 46037
Nearby schools
GreatSchools rating
- 7/10Hoosier Road Elementary SchoolGrades: PK-4Distance: 0.2 mi
- 7/10Riverside Jr HighGrades: 7-8Distance: 5 mi
- 10/10Hamilton Southeastern High SchoolGrades: 9-12Distance: 3 mi
Get a cash offer in 3 minutes
Find out how much your home could sell for in as little as 3 minutes with a no-obligation cash offer.
Estimated market value
$368,900
Get a cash offer in 3 minutes
Find out how much your home could sell for in as little as 3 minutes with a no-obligation cash offer.
Estimated market value
$368,900


