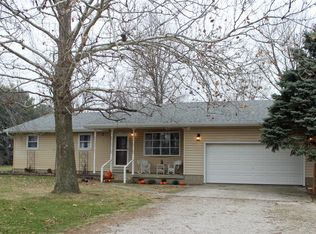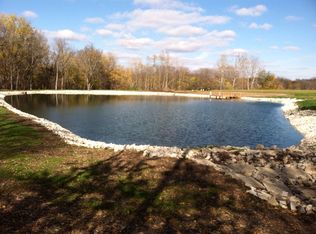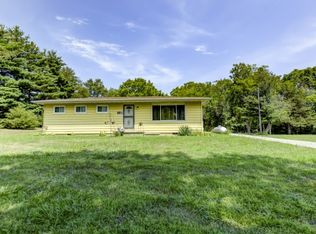HWA DIAMOND HOME WARRANTY. Beautiful country estate on 22+ Acres! Perfect country living! Well-built home with attention to the details. 2x6 exterior walls, ten foot ceilings on main level & the lower level as well. Crown molding. Beautiful hardwood & ceramic tile floors, custom built maple cabinetry throughout including adult beverage bar between the dining room & kitchen. Huge master suite with spacious master bathroom & large walk-in closets. Split-bedroom design. Full, finished walkout lower level with several patio doors to the back yard. Wet bar. Security system. Whole house wi-fi. Back up sump pump system. 13 KW stand-by generator & stand-by forced air propane furnace so no power outage will interrupt your daily life. Whole house water filtration system. Lawn irrigation system with iron removal system. Safe room. Three bench rifle range with berms at 100 & 200 yards. Bonus: one bedrm guest house boasts liv rm, kit, 2-car garage, 1-car carport, deck, & landscaped yard.
This property is off market, which means it's not currently listed for sale or rent on Zillow. This may be different from what's available on other websites or public sources.


