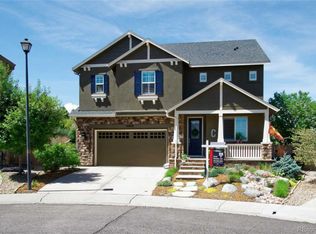Sold for $985,000 on 07/25/23
$985,000
10953 Ashurst Way, Highlands Ranch, CO 80130
5beds
5,110sqft
Single Family Residence
Built in 2009
5,401 Square Feet Lot
$995,300 Zestimate®
$193/sqft
$4,409 Estimated rent
Home value
$995,300
$946,000 - $1.05M
$4,409/mo
Zestimate® history
Loading...
Owner options
Explore your selling options
What's special
Simply AMAZING! Check out this beautifully updated and meticulously maintained home in the sought-after Hearth division of Highlands Ranch! Boasting a flexible floor plan with 5 bedrooms, 4 bathrooms, a loft AND a huge basement, this wonderful home provides plenty of space to suit your needs. The manicured front yard and front porch welcome you as you step through the custom front door into this beautiful home, featuring gleaming hardwood floors throughout most of the two main levels. You're sure to be impressed by the gourmet kitchen's gorgeous slab granite counters, custom tile backsplash and surrounds, stainless steel appliances, gas range with retractable vent, and butler's pantry with a wine cooler. The main level bedroom is the perfect office or guest suite, with a nearby full bathroom. Step upstairs to discover the spacious primary suite, complete with a luxurious upgraded 5-piece bathroom and a huge walk-in closet with custom shelving and drawers! Three more sizable bedrooms and two additional full bathrooms round out the second floor. One more level upstairs hosts a large bonus room/flexible space area, great for an office, playroom, workout area, or whatever your heart desires! Wait until you see the expansive deck - a large outdoor space perfect for entertaining or just relaxing, with custom pull down shades for comfort, and look at those mountain views! This home has too many wonderful features to list here - you simply must see it for yourself! Don't miss out!
Zillow last checked: 8 hours ago
Listing updated: September 13, 2023 at 08:50pm
Listed by:
Anthony English tony@hqhomes.com,
HQ Homes
Bought with:
Nicholas Caranci, 100069152
Boardwalk Real Estate Brokers
Source: REcolorado,MLS#: 6728494
Facts & features
Interior
Bedrooms & bathrooms
- Bedrooms: 5
- Bathrooms: 4
- Full bathrooms: 3
- 3/4 bathrooms: 1
- Main level bathrooms: 1
- Main level bedrooms: 1
Primary bedroom
- Level: Upper
Bedroom
- Level: Upper
Bedroom
- Level: Upper
Bedroom
- Level: Main
Bedroom
- Level: Upper
Primary bathroom
- Level: Upper
Bathroom
- Level: Upper
Bathroom
- Level: Main
Bathroom
- Level: Upper
Heating
- Forced Air, Natural Gas
Cooling
- Central Air
Appliances
- Included: Cooktop, Dishwasher, Double Oven, Microwave, Wine Cooler
Features
- Basement: Unfinished
Interior area
- Total structure area: 5,110
- Total interior livable area: 5,110 sqft
- Finished area above ground: 3,641
- Finished area below ground: 0
Property
Parking
- Total spaces: 3
- Parking features: Garage - Attached
- Attached garage spaces: 3
Features
- Levels: Three Or More
- Patio & porch: Covered, Deck
Lot
- Size: 5,401 sqft
Details
- Parcel number: R0447364
- Zoning: PDU
- Special conditions: Standard
Construction
Type & style
- Home type: SingleFamily
- Property subtype: Single Family Residence
Materials
- Frame, Stucco
- Roof: Composition
Condition
- Year built: 2009
Utilities & green energy
- Sewer: Public Sewer
Community & neighborhood
Location
- Region: Highlands Ranch
- Subdivision: Highlands Ranch
HOA & financial
HOA
- Has HOA: Yes
- HOA fee: $165 quarterly
- Amenities included: Fitness Center, Park, Playground, Pool, Spa/Hot Tub, Tennis Court(s), Trail(s)
- Services included: Trash
- Association name: HRCA
- Association phone: 303-791-2500
- Second HOA fee: $200 semi-annually
- Second association name: The Hearth
- Second association phone: 303-980-0700
Other
Other facts
- Listing terms: Cash,Conventional,FHA,VA Loan
- Ownership: Individual
Price history
| Date | Event | Price |
|---|---|---|
| 7/25/2023 | Sold | $985,000+39.7%$193/sqft |
Source: | ||
| 8/7/2018 | Sold | $705,000-1.9%$138/sqft |
Source: Public Record Report a problem | ||
| 6/10/2018 | Pending sale | $719,000$141/sqft |
Source: Realty One Group Premier Colorado #9544583 Report a problem | ||
| 6/4/2018 | Listed for sale | $719,000+50%$141/sqft |
Source: Realty One Group Premier Colorado #9544583 Report a problem | ||
| 12/18/2009 | Sold | $479,400$94/sqft |
Source: Public Record Report a problem | ||
Public tax history
| Year | Property taxes | Tax assessment |
|---|---|---|
| 2025 | $6,550 +0.2% | $62,270 -14.9% |
| 2024 | $6,539 +50.5% | $73,180 -1% |
| 2023 | $4,343 -3.8% | $73,890 +55.4% |
Find assessor info on the county website
Neighborhood: 80130
Nearby schools
GreatSchools rating
- 7/10Wildcat Mountain Elementary SchoolGrades: PK-5Distance: 1.8 mi
- 8/10Rocky Heights Middle SchoolGrades: 6-8Distance: 1.1 mi
- 9/10Rock Canyon High SchoolGrades: 9-12Distance: 1.1 mi
Schools provided by the listing agent
- Elementary: Wildcat Mountain
- Middle: Rocky Heights
- High: Rock Canyon
- District: Douglas RE-1
Source: REcolorado. This data may not be complete. We recommend contacting the local school district to confirm school assignments for this home.
Get a cash offer in 3 minutes
Find out how much your home could sell for in as little as 3 minutes with a no-obligation cash offer.
Estimated market value
$995,300
Get a cash offer in 3 minutes
Find out how much your home could sell for in as little as 3 minutes with a no-obligation cash offer.
Estimated market value
$995,300
