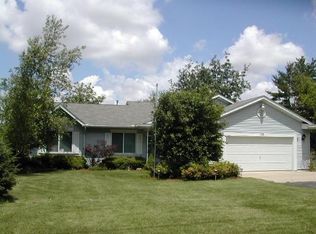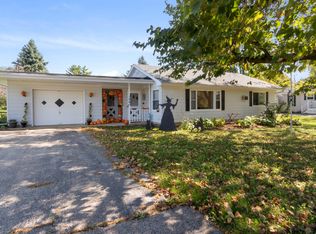Closed
$459,900
10951 State Line Rd, Harvard, IL 60033
3beds
1,844sqft
Single Family Residence
Built in ----
5 Acres Lot
$502,400 Zestimate®
$249/sqft
$1,908 Estimated rent
Home value
$502,400
$407,000 - $623,000
$1,908/mo
Zestimate® history
Loading...
Owner options
Explore your selling options
What's special
Rare opportunity for a recently restored farmstead on 5 acres. The home retains it's original charm while being completely renovated. Beautiful kitchen with loads of cabinets, granite countertops and newer stainless appliances. Living room with fireplace. Formal dining room. Gleaming original hardwood floors, first floor bedroom and bathroom. Upstairs offers an open loft area, 2 bedrooms, 2nd floor laundry and full bathroom. Newer plumbing, 200 amp electric, and central air, windows, furnace & so much more. The large front porch offers all the charm of country living. The 3 outbuildings ready for your animals/toys/equipment with new windows, doors, roofing and electricity. The large outbuilding makes for a great indoor arena for the horse lovers. Nice large pasture area waiting for fencing. Lovely country views. No disappointments here!!
Zillow last checked: 8 hours ago
Listing updated: October 20, 2024 at 01:17am
Listing courtesy of:
Pat Betlinski 815-405-6771,
Berkshire Hathaway HomeServices Starck Real Estate
Bought with:
Inactive Inactive
Baird & Warner Fox Valley - Geneva
Source: MRED as distributed by MLS GRID,MLS#: 12134037
Facts & features
Interior
Bedrooms & bathrooms
- Bedrooms: 3
- Bathrooms: 2
- Full bathrooms: 2
Primary bedroom
- Features: Flooring (Carpet)
- Level: Second
- Area: 210 Square Feet
- Dimensions: 14X15
Bedroom 2
- Features: Flooring (Carpet)
- Level: Second
- Area: 170 Square Feet
- Dimensions: 10X17
Bedroom 3
- Features: Flooring (Carpet)
- Level: Main
- Area: 153 Square Feet
- Dimensions: 9X17
Dining room
- Features: Flooring (Hardwood)
- Level: Main
- Area: 210 Square Feet
- Dimensions: 14X15
Eating area
- Features: Flooring (Ceramic Tile)
- Level: Main
- Area: 140 Square Feet
- Dimensions: 14X10
Kitchen
- Features: Kitchen (Eating Area-Breakfast Bar, Eating Area-Table Space, Island, Pantry-Closet), Flooring (Ceramic Tile)
- Level: Main
- Area: 168 Square Feet
- Dimensions: 14X12
Living room
- Features: Flooring (Hardwood)
- Level: Main
- Area: 238 Square Feet
- Dimensions: 14X17
Loft
- Features: Flooring (Hardwood)
- Level: Second
- Area: 99 Square Feet
- Dimensions: 9X11
Heating
- Electric
Cooling
- Central Air
Appliances
- Included: Range, Microwave, Dishwasher, Refrigerator, Washer, Dryer, Stainless Steel Appliance(s)
- Laundry: Upper Level, Electric Dryer Hookup
Features
- 1st Floor Bedroom, 1st Floor Full Bath, Separate Dining Room
- Flooring: Hardwood, Carpet
- Basement: Unfinished,Full
- Number of fireplaces: 1
- Fireplace features: Electric, Living Room
Interior area
- Total structure area: 1,844
- Total interior livable area: 1,844 sqft
Property
Parking
- Total spaces: 8
- Parking features: Gravel, Driveway, On Site, Other
- Has uncovered spaces: Yes
Accessibility
- Accessibility features: No Disability Access
Features
- Stories: 2
- Patio & porch: Deck, Porch
Lot
- Size: 5 Acres
- Dimensions: 470X468X463X468
Details
- Additional structures: Barn(s), Outbuilding, Stable(s)
- Parcel number: 0202400002
- Special conditions: None
- Other equipment: Sump Pump
- Horse amenities: Paddocks
Construction
Type & style
- Home type: SingleFamily
- Architectural style: Farmhouse
- Property subtype: Single Family Residence
Materials
- Foundation: Stone
- Roof: Asphalt
Condition
- New construction: No
- Major remodel year: 2019
Utilities & green energy
- Electric: Circuit Breakers, 200+ Amp Service
- Sewer: Septic Tank
- Water: Public
Community & neighborhood
Location
- Region: Harvard
HOA & financial
HOA
- Services included: None
Other
Other facts
- Listing terms: Conventional
- Ownership: Fee Simple
Price history
| Date | Event | Price |
|---|---|---|
| 10/18/2024 | Sold | $459,900$249/sqft |
Source: | ||
| 8/14/2024 | Listed for sale | $459,900+64.3%$249/sqft |
Source: | ||
| 5/26/2020 | Sold | $280,000-3.1%$152/sqft |
Source: | ||
| 3/28/2020 | Pending sale | $289,000$157/sqft |
Source: Berkshire Hathaway Home Services Starck Real Estate #10671203 Report a problem | ||
| 3/23/2020 | Listed for sale | $289,000+259%$157/sqft |
Source: Berkshire Hathaway HomeServices Starck Real Estate #10671203 Report a problem | ||
Public tax history
| Year | Property taxes | Tax assessment |
|---|---|---|
| 2024 | $6,682 -15.5% | $113,499 +9.3% |
| 2023 | $7,911 -2% | $103,826 +7.6% |
| 2022 | $8,073 +4.5% | $96,456 +2.4% |
Find assessor info on the county website
Neighborhood: 60033
Nearby schools
GreatSchools rating
- 3/10Jefferson Elementary SchoolGrades: 4-5Distance: 7.4 mi
- 3/10Harvard Jr High SchoolGrades: 6-8Distance: 7.5 mi
- 2/10Harvard High SchoolGrades: 9-12Distance: 7.5 mi
Schools provided by the listing agent
- High: Harvard High School
- District: 50
Source: MRED as distributed by MLS GRID. This data may not be complete. We recommend contacting the local school district to confirm school assignments for this home.
Get pre-qualified for a loan
At Zillow Home Loans, we can pre-qualify you in as little as 5 minutes with no impact to your credit score.An equal housing lender. NMLS #10287.

