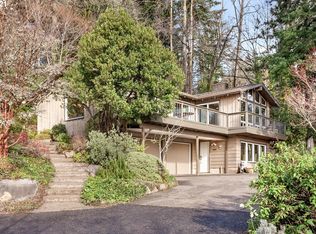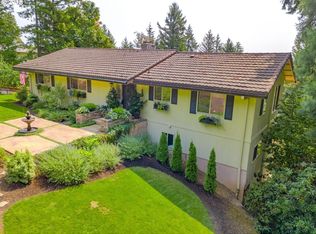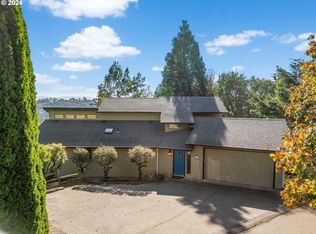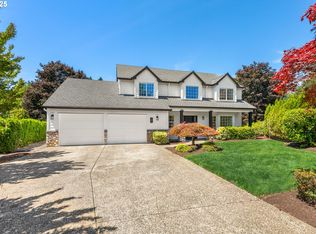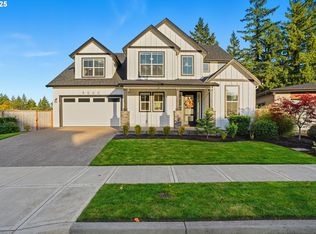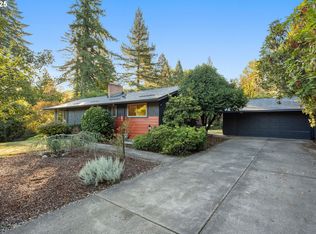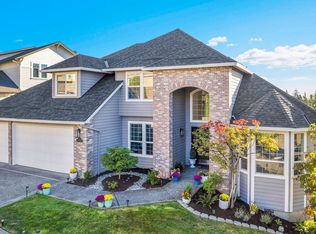Step inside this 5,000sqft midcentury modern retreat and soak in the floor to ceiling windows, vaulted ceilings, and panoramic valley views from every window. 4 bedrooms, and 3 bathrooms, and so many amazing features. The daylight basement has a second kitchen that opens up so many possibilities from rental income, airbnb or multi-generational living. The home sits on nearly an acre of lush, curated landscaping, offering privacy and room to roam — a rare find this close to the city. Major systems updated including furnace, AC, roof, electrical panel and much more! Large 4 car oversized garage!
Active
Price cut: $24K (10/23)
$875,000
10951 SE Valley View Ter, Happy Valley, OR 97086
4beds
5,060sqft
Est.:
Residential, Single Family Residence
Built in 1969
0.81 Acres Lot
$-- Zestimate®
$173/sqft
$-- HOA
What's special
Panoramic valley viewsDaylight basementVaulted ceilingsFloor to ceiling windowsSecond kitchenLush curated landscaping
- 86 days |
- 1,096 |
- 77 |
Zillow last checked: 8 hours ago
Listing updated: October 30, 2025 at 08:35am
Listed by:
Brittany Gibbs 503-836-2010,
Move Real Estate Inc
Source: RMLS (OR),MLS#: 529723886
Tour with a local agent
Facts & features
Interior
Bedrooms & bathrooms
- Bedrooms: 4
- Bathrooms: 3
- Full bathrooms: 3
- Main level bathrooms: 2
Rooms
- Room types: Bedroom 4, Laundry, Guest Quarters, Bedroom 2, Bedroom 3, Dining Room, Family Room, Kitchen, Living Room, Primary Bedroom
Primary bedroom
- Features: High Ceilings, Sunken, Vinyl Floor, Walkin Closet
- Level: Main
- Area: 460
- Dimensions: 23 x 20
Bedroom 2
- Features: Bathroom, Double Closet, Double Sinks, Ensuite, Vinyl Floor
- Level: Main
- Area: 182
- Dimensions: 14 x 13
Bedroom 3
- Features: Closet, Vinyl Floor
- Level: Main
- Area: 169
- Dimensions: 13 x 13
Bedroom 4
- Features: Closet, Vinyl Floor
- Level: Main
- Area: 192
- Dimensions: 16 x 12
Dining room
- Features: Sliding Doors, High Ceilings, Vaulted Ceiling, Vinyl Floor
- Level: Main
- Area: 168
- Dimensions: 14 x 12
Kitchen
- Features: Dishwasher, Disposal, Gas Appliances, Free Standing Range, Free Standing Refrigerator, Solid Surface Countertop
- Level: Main
- Area: 132
- Width: 11
Living room
- Features: Fireplace, Sliding Doors, Vinyl Floor
- Level: Main
- Area: 345
- Dimensions: 23 x 15
Heating
- Forced Air, Fireplace(s)
Cooling
- Central Air
Appliances
- Included: Dishwasher, Disposal, Free-Standing Range, Free-Standing Refrigerator, Gas Appliances, Stainless Steel Appliance(s), Electric Water Heater
Features
- High Ceilings, Soaking Tub, Vaulted Ceiling(s), Closet, Bathroom, Eat-in Kitchen, Kitchen, Updated Remodeled, Double Closet, Double Vanity, Sunken, Walk-In Closet(s)
- Flooring: Concrete, Laminate, Vinyl
- Doors: Sliding Doors
- Windows: Daylight
- Basement: Daylight,Finished
- Number of fireplaces: 3
- Fireplace features: Gas, Wood Burning
Interior area
- Total structure area: 5,060
- Total interior livable area: 5,060 sqft
Property
Parking
- Total spaces: 4
- Parking features: Driveway, Garage Door Opener, Attached, Oversized
- Attached garage spaces: 4
- Has uncovered spaces: Yes
Features
- Stories: 2
- Patio & porch: Covered Deck, Deck, Porch
- Exterior features: Fire Pit, Garden, Raised Beds, Yard, Exterior Entry
- Has spa: Yes
- Spa features: Free Standing Hot Tub
- Has view: Yes
- View description: Valley
Lot
- Size: 0.81 Acres
- Features: Private, Seasonal, Sloped, Trees, SqFt 20000 to Acres1
Details
- Additional structures: GuestQuarters
- Parcel number: 00118839
- Other equipment: Home Theater
Construction
Type & style
- Home type: SingleFamily
- Architectural style: Daylight Ranch,Mid Century Modern
- Property subtype: Residential, Single Family Residence
Materials
- Wood Siding
- Roof: Composition
Condition
- Updated/Remodeled
- New construction: No
- Year built: 1969
Utilities & green energy
- Sewer: Public Sewer
- Water: Public
Community & HOA
HOA
- Has HOA: No
Location
- Region: Happy Valley
Financial & listing details
- Price per square foot: $173/sqft
- Tax assessed value: $1,027,323
- Annual tax amount: $12,087
- Date on market: 9/18/2025
- Listing terms: Cash,Conventional,FHA,VA Loan
- Road surface type: Paved
Estimated market value
Not available
Estimated sales range
Not available
Not available
Price history
Price history
| Date | Event | Price |
|---|---|---|
| 10/23/2025 | Price change | $875,000-2.7%$173/sqft |
Source: | ||
| 9/19/2025 | Listed for sale | $899,000+20.7%$178/sqft |
Source: | ||
| 7/23/2020 | Sold | $745,000-4.4%$147/sqft |
Source: | ||
| 6/8/2020 | Pending sale | $779,000$154/sqft |
Source: Move Real Estate Inc #20279277 Report a problem | ||
| 6/8/2020 | Listed for sale | $779,000$154/sqft |
Source: Move Real Estate Inc #20279277 Report a problem | ||
Public tax history
Public tax history
| Year | Property taxes | Tax assessment |
|---|---|---|
| 2024 | $12,087 +2.9% | $620,277 +3% |
| 2023 | $11,743 +5.6% | $602,211 +3% |
| 2022 | $11,119 +3.9% | $584,671 +3% |
Find assessor info on the county website
BuyAbility℠ payment
Est. payment
$5,135/mo
Principal & interest
$4224
Property taxes
$605
Home insurance
$306
Climate risks
Neighborhood: 97086
Nearby schools
GreatSchools rating
- 5/10Mount Scott Elementary SchoolGrades: K-5Distance: 1 mi
- 3/10Rock Creek Middle SchoolGrades: 6-8Distance: 1.9 mi
- 7/10Clackamas High SchoolGrades: 9-12Distance: 1.8 mi
Schools provided by the listing agent
- Elementary: Mt Scott
- Middle: Happy Valley
- High: Clackamas
Source: RMLS (OR). This data may not be complete. We recommend contacting the local school district to confirm school assignments for this home.
- Loading
- Loading
