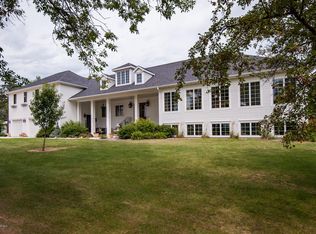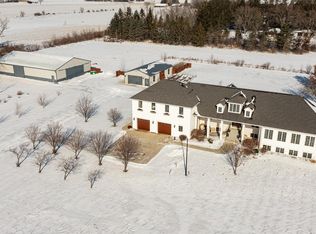This 4032 square foot single family home has 6 bedrooms and 4.5 bathrooms. This home is located at 10951 County Road 8 Rd SW, Stewartville, MN 55976.
This property is off market, which means it's not currently listed for sale or rent on Zillow. This may be different from what's available on other websites or public sources.

